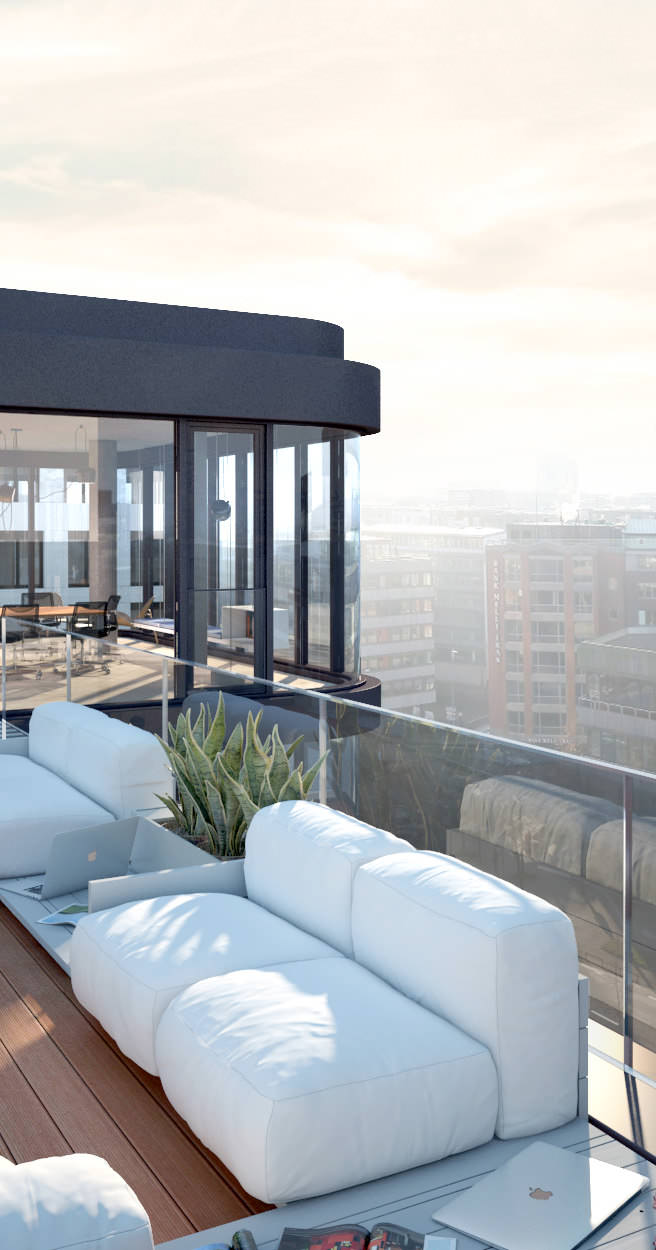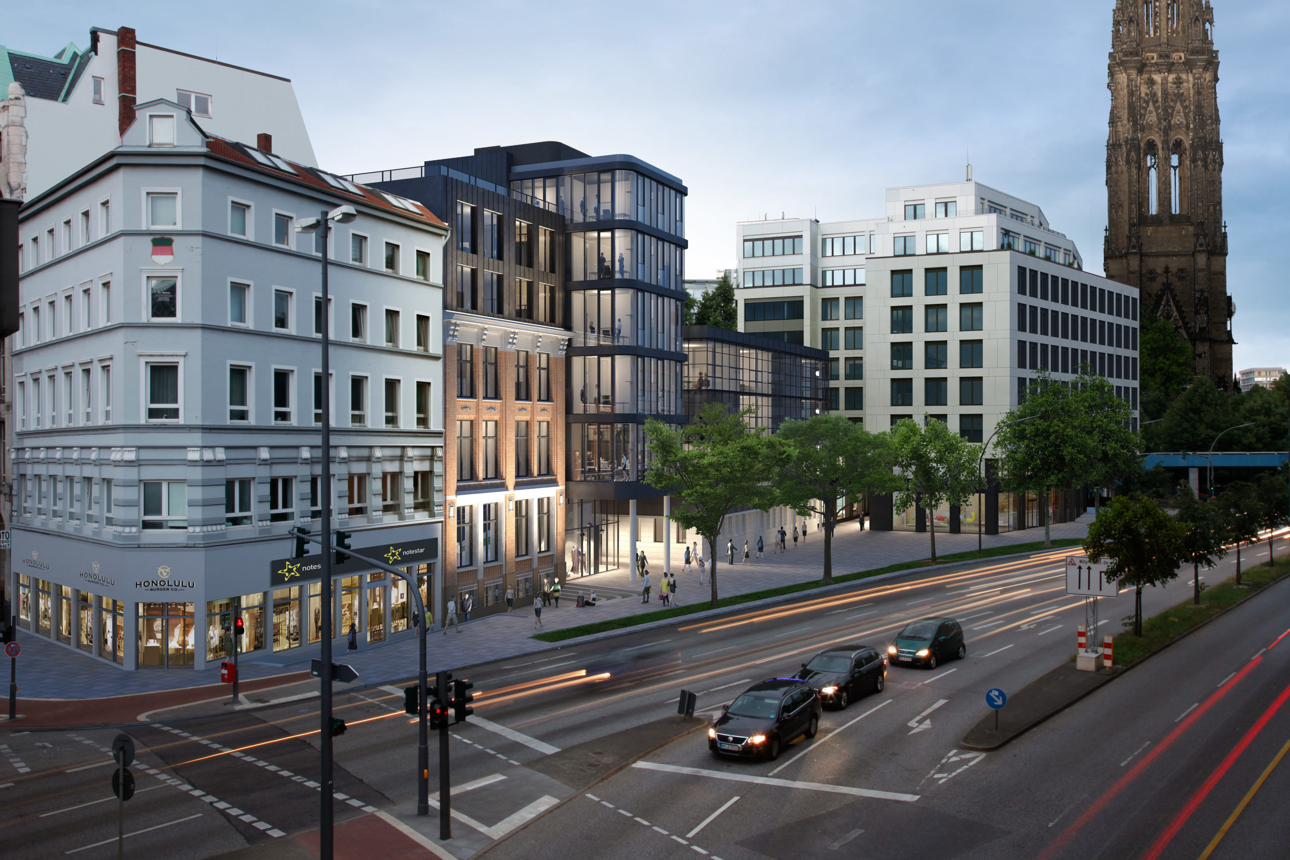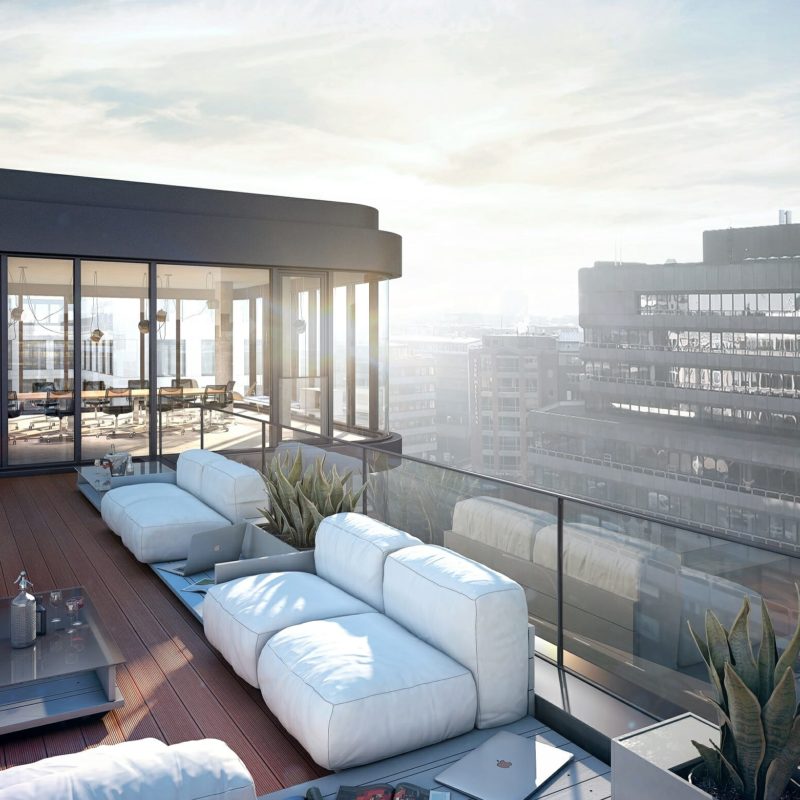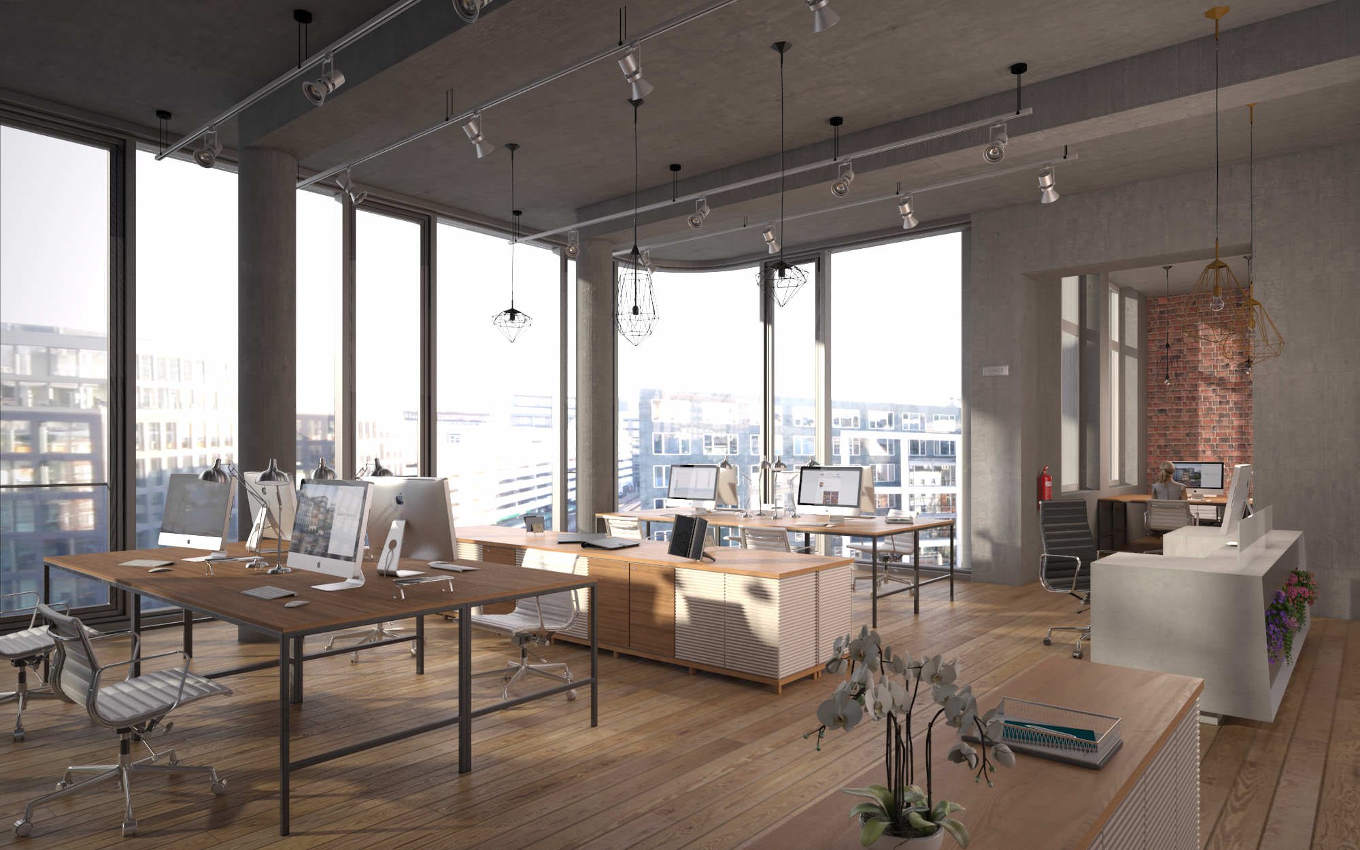Gørttwiete, Hamburg
A collage of old and new
The result of a six-storey combination of classic Kontorhaus and new glass building is 1,240 m² of state-of-the-art office space. Just around the corner from Rödingsmarkt, directly in downtown Hamburg.

Gørttwiete Facts

GØRTTWIETE IN DETAIL
A collage of old and new
The facades contrast with clinker brick and glass, but in the rooms of Görttwiete the transitions are fluid. The listed clinker brick building expands with the modern glass building to form a captivating building ensemble in which you can change from old to new on all floors.

On foot from yesterday to today
The staircase connects old and new buildings: Just a short time ago, one was still standing with both feet in the old building and the merchant’s history, now one finds oneself on the verge of the Next Big Thing in the new building. On the ground floor, its glass structure takes up the escape of the historic Görttwiete path, which used to connect Rödingsmarkt and Hopfenmarkt.

Floor plan for modern working
The office areas and corridors on the standard floors can be flexibly designed to meet all requirements of future-oriented working in different office structures. All floors in the new building are barrier-free. In each rental unit a sanitary core is optionally available and can be implemented –equipped with high-quality ceramics and natural stone. In addition, modern facilities for the construction of small kitchens can be found on all floors.
