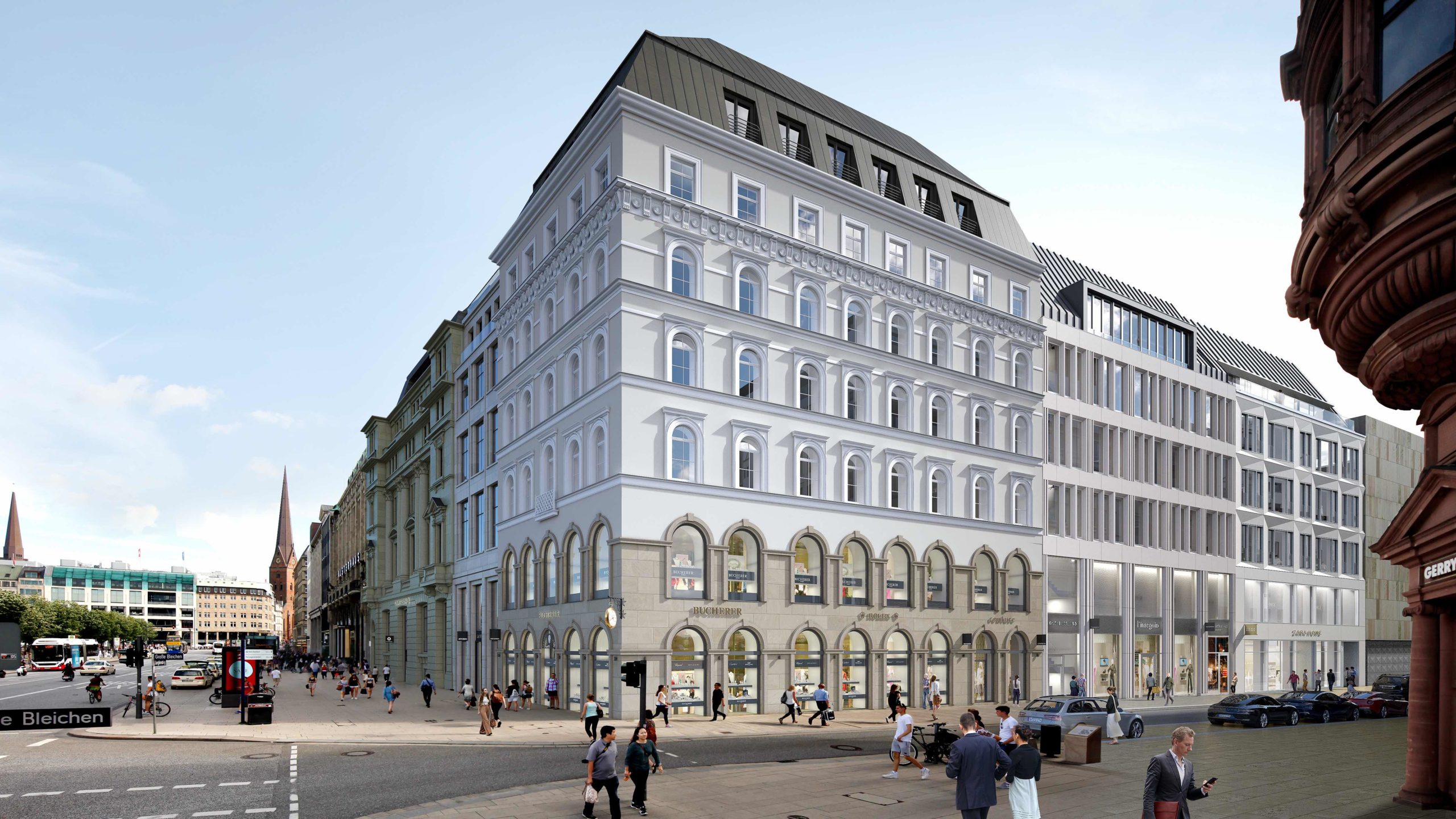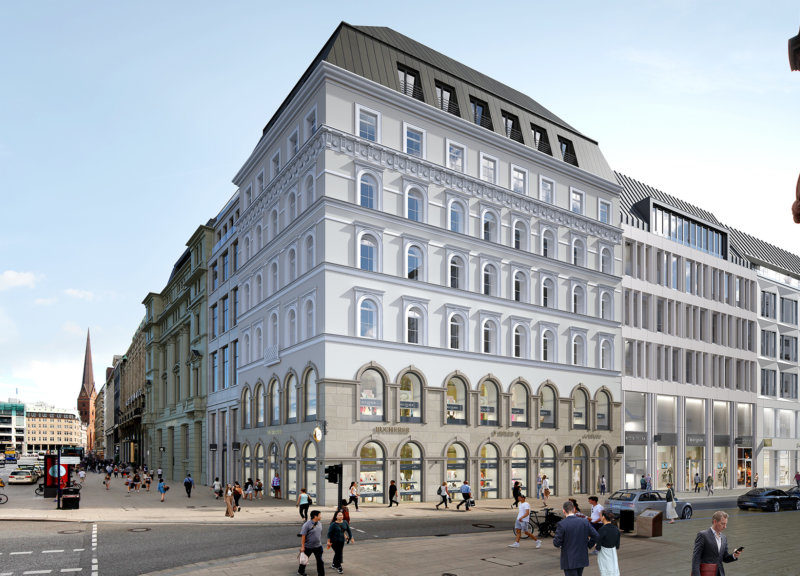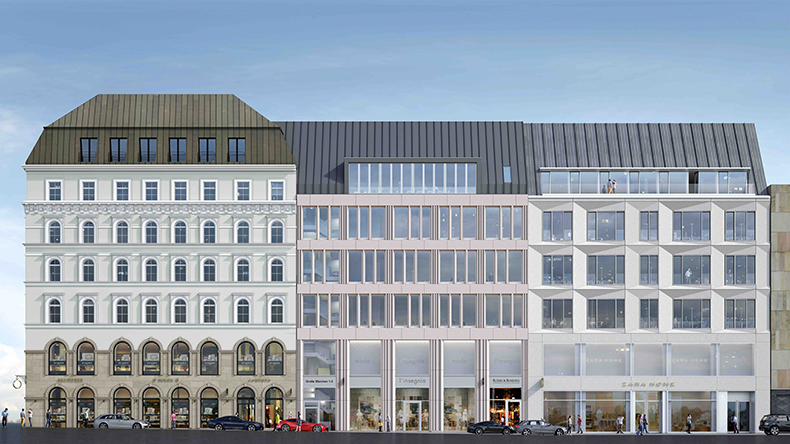Haus am Stieg, Hamburg
Icon in new brilliance
Various phoenixes grew out of the ashes of Hamburg’s Great Fire – including the corner building in the Alsterfoyer at Jungfernstieg and Grosse Bleichen. It is one of the few impressive post-fire buildings in the city centre, whose rental space is now being modernised and restructured for workspace and retail.

Haus am Stieg Facts

HAUS AM STIEG IN DETAIL
Icon in new brilliance
The architectural icon, built between 1842 and 1844 according to designs by Peter Hermann Fersenfeldt, remains an extensive proof of how the Hanseats retained their sense of style and elegance beyond the fire disaster. Today, behind the Italian early Renaissance facade, there are about 2,262 m² of the city’s most beautiful workspaces – light and modular rooms with spectacular views of the Jungfernstieg and Alster basin.

The Architect
Hermann Peter Fersenfeldt (1786-1853) was one of the closest collaborators of the architect of Alexis de Chateauneuf, who had set himself a milestone in Hamburg’s architectural history with the Alster Arcades. Together with Chateauneuf, Fersenfeldt also designed the construction of the later main church of St. Petri.

See and be seen
The Jungfernstieg was and still is the city’s first climb. In the past it was the marriage market for virgins, because here on the solid ground of Hamburg’s first completely paved street, it was a place to stroll uninhibitedly. While in the 18th century everyone was looking for the love of their life, today the Jungfernstieg is a boulevard for other adorable objects – it is one of the most frequented shopping boulevards in the city.
