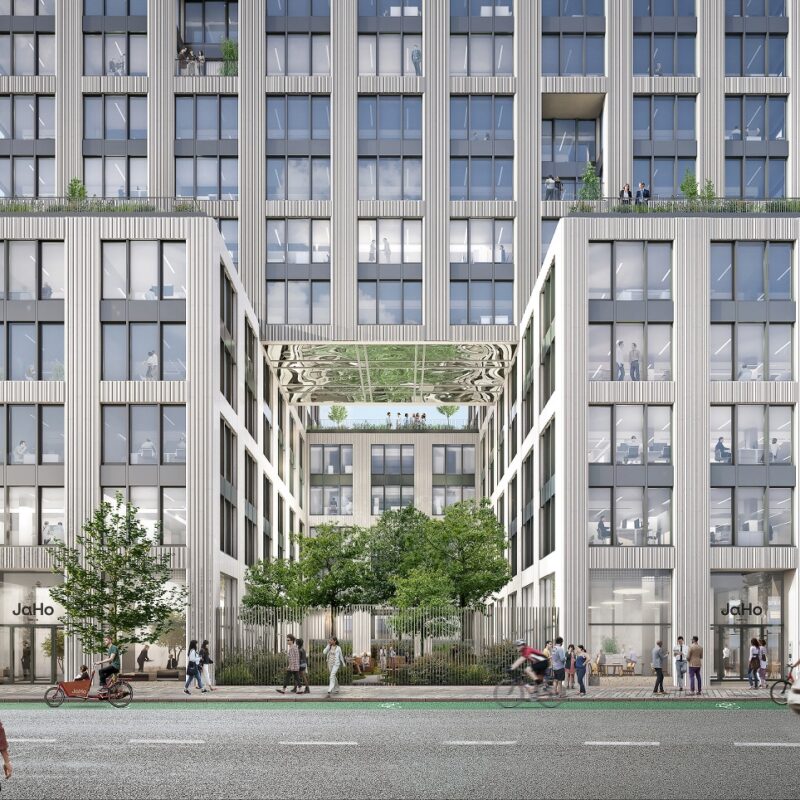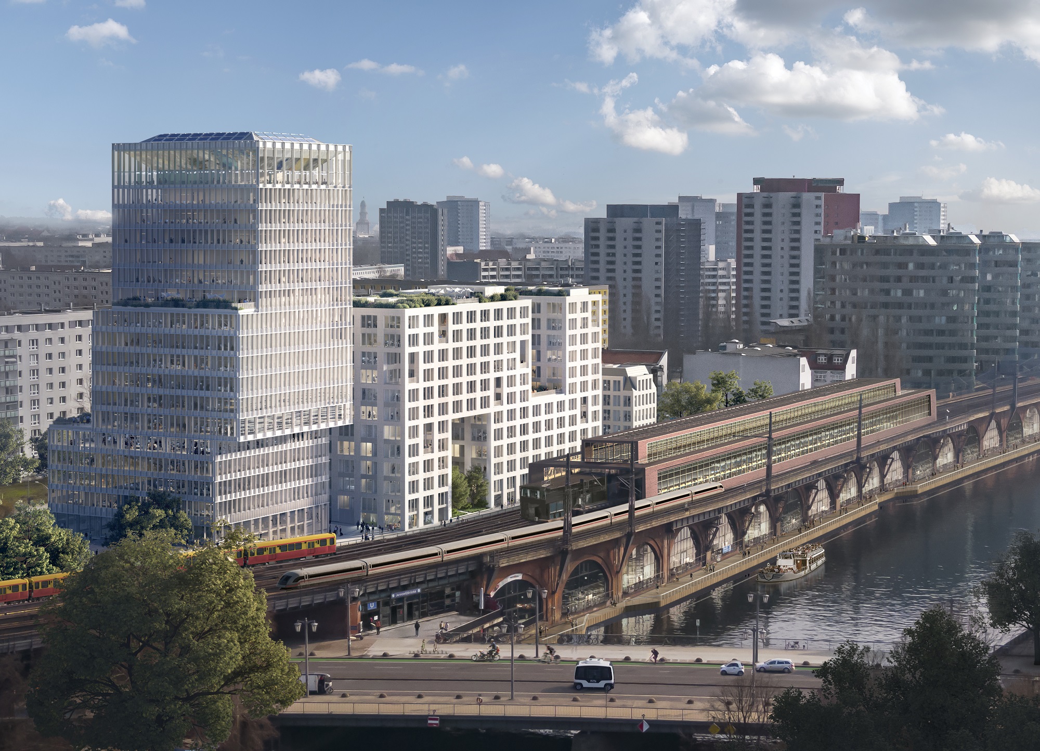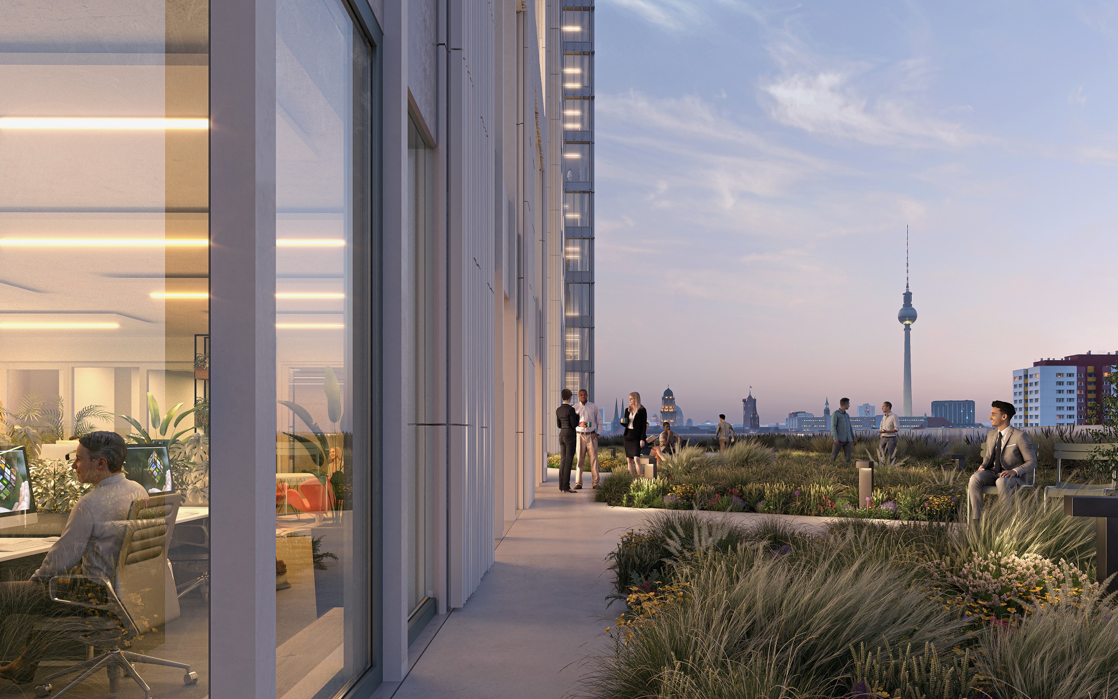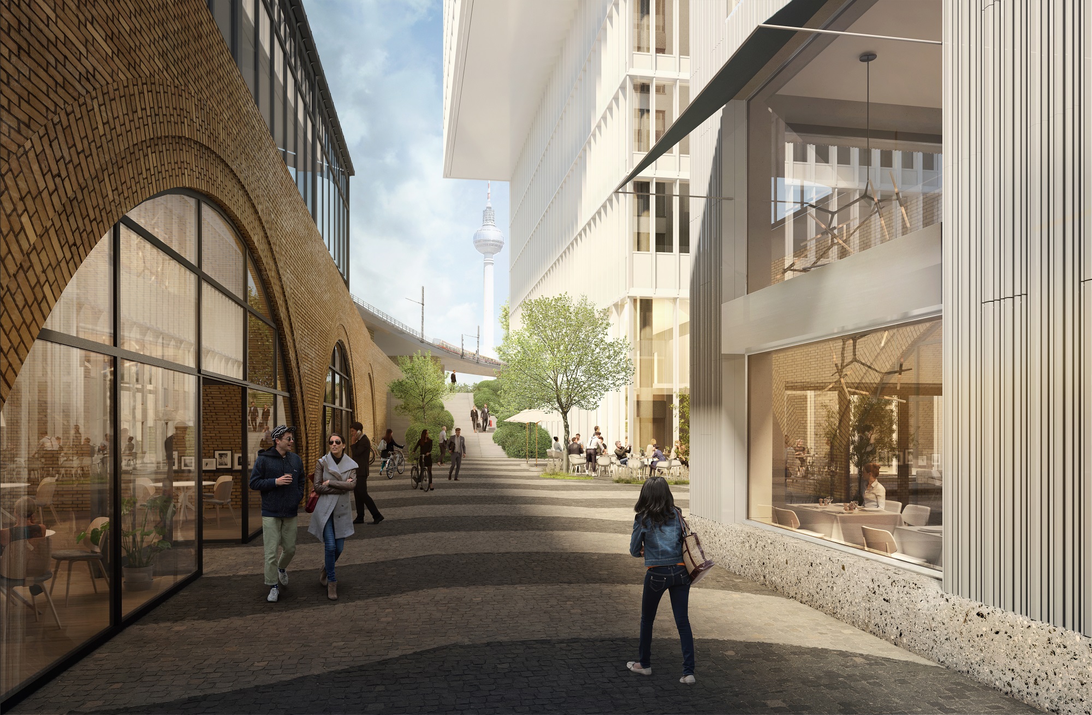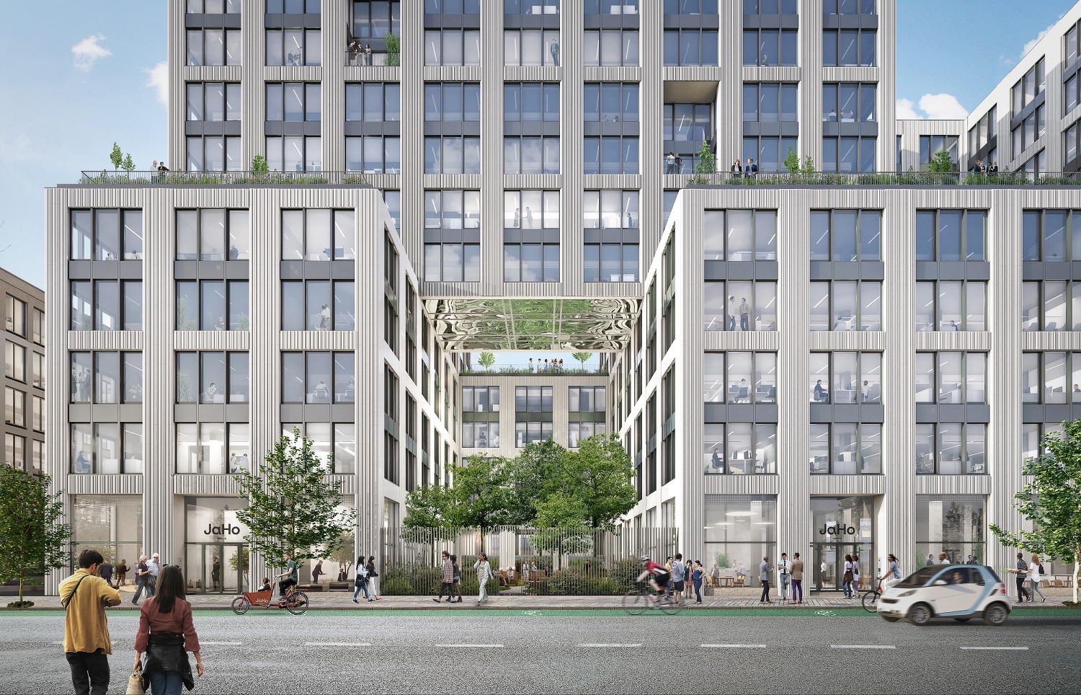JaHo Berlin, Berlin
Exciting new building in the capital
In Berlin-Mitte, an exciting building ensemble is being constructed with the JaHo, which creates a new, urban city space with a high quality of stay. The ensemble of Jannowitz-Turm, Holzmarkt-Kontor and Holzmarkt 5 consists of a multifunctional utilization concept. In particular, the sustainable inclusion of the existing surroundings, such as the railroad arches, the station, and the Spree, makes up the unique character of JaHo Berlin. State-of-the-art office space with innovative concepts as well as gastronomy and shopping facilities for daily needs guarantee residents, tenants and visitors flexibility for living and working.
JaHo Berlin Facts
JaHo Berlin in Detail
Point of attraction Jannowitzbrücke
The construction of the quarter takes place directly next to the S- & U-Bahn station Jannowitzbrücke. Through JaHo Berlin, the area on the banks of the Spree emerges from the shadow of an interchange and generates a new point of attraction. Not only the central location, but also the excellent connections and numerous bicycle parking spaces support the promising mobility concept. The handsome recreational areas in the newly created city square and the catering/outdoor areas also create a place to stay or spontaneous exchange in the fresh air and thus revitalize the location.
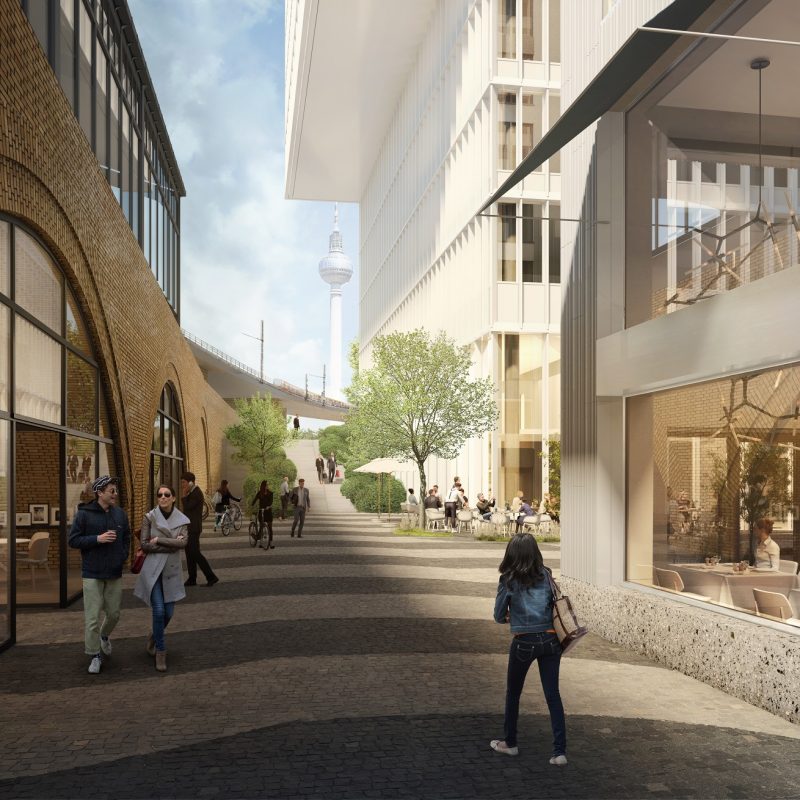
Jannowitz-Turm
At the intersection of Alexanderstraße and Holzmarktstraße, the JaHo project is enriched by the impressive Jannowitz-Turm. The architecturally striking high-rise with the public skybar on the top floor provides a spectacular panoramic view of the pulsating capital with the Spree and Alexanderplatz.
The compact building volume is modulated in a way that projections and recesses clearly relate to the neighboring buildings and the city railroad. Within the tower itself, the recesses form generous green terrace areas with roof gardens. The transparent facade with an outer covering layer of light-colored, horizontal, and vertical aluminum swords protects against sun and heat while creating an interplay of light and shadow.
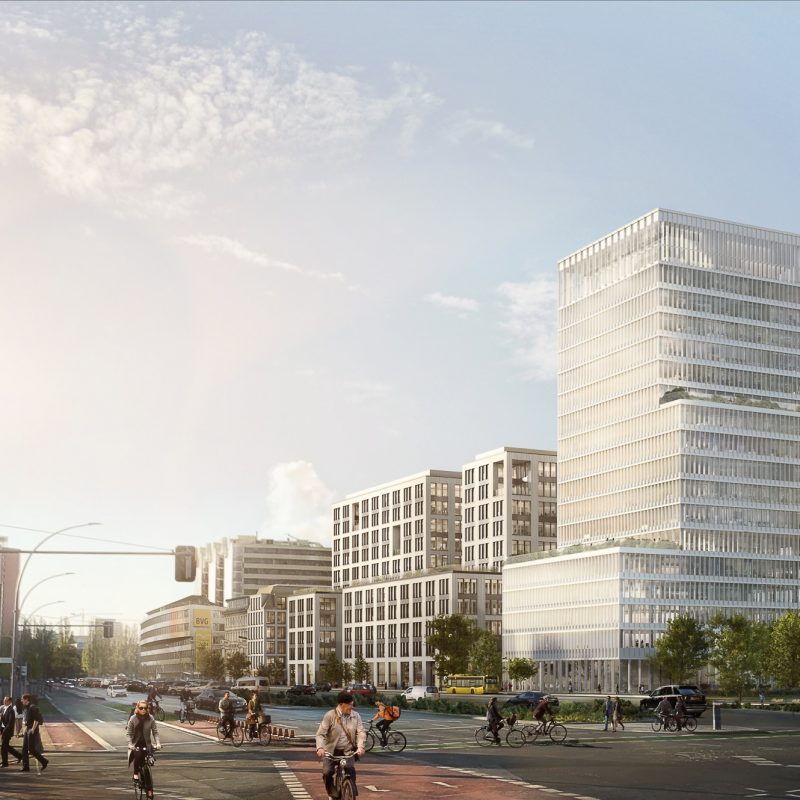
Holzmarkt-Kontor & Holzmarkt 5
On the eastern construction site, the Holzmarkt-Kontor and Holzmarkt 5 complete the JaHo Berlin project. The Holzmarkt-Kontor, with its two meandering S-shaped structures on top of each other and a height of approx. 45 meters, offers exciting and eventful architecture and at the same time creates green oases of well-being for pausing and taking a breath with the pocket parks on the first floor. The Holzmarkt 5 adjacent to the listed building conclusively completes the overall structure. In harmony with the building architecture and the location, publicly accessible areas with gastronomy and local supply are created on the first floor.
