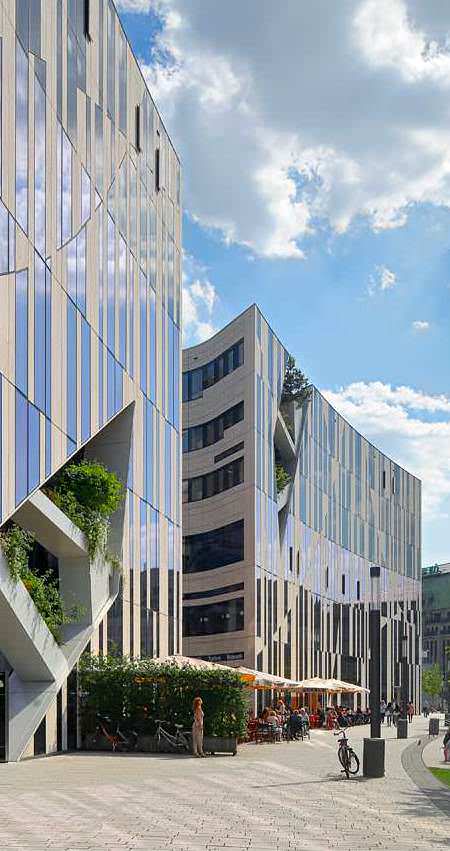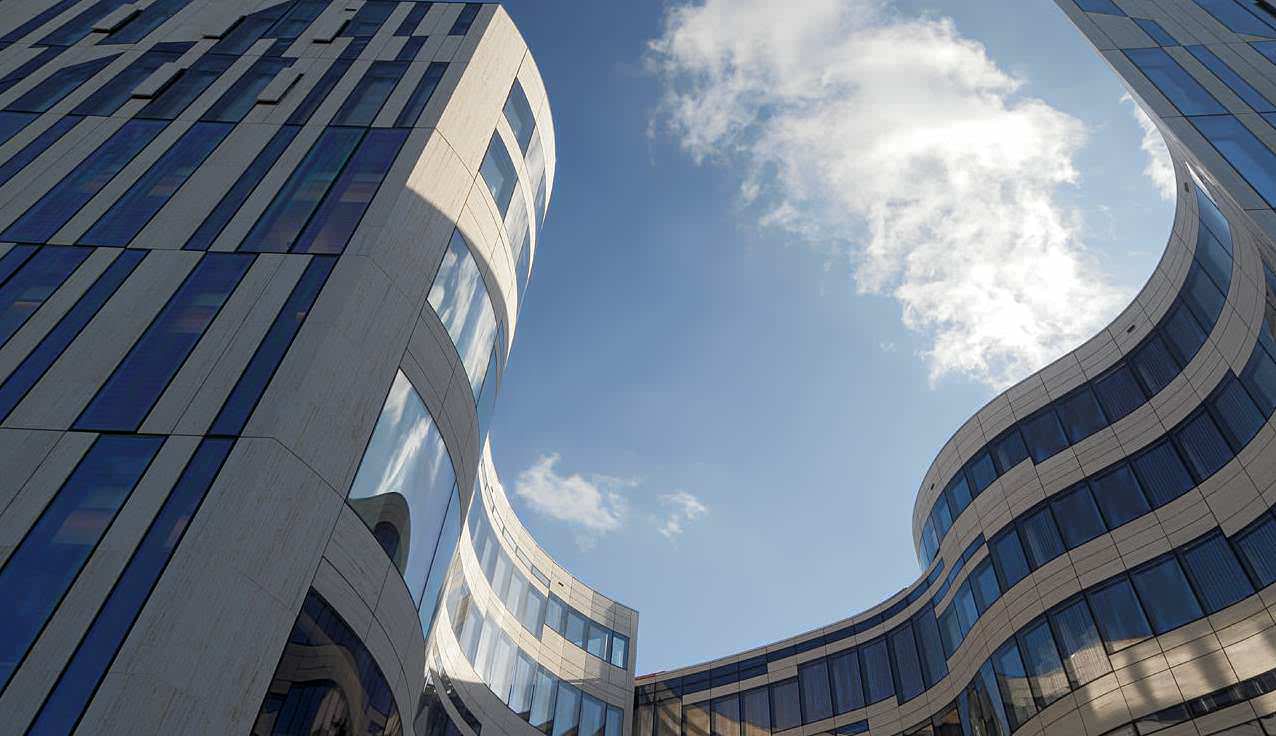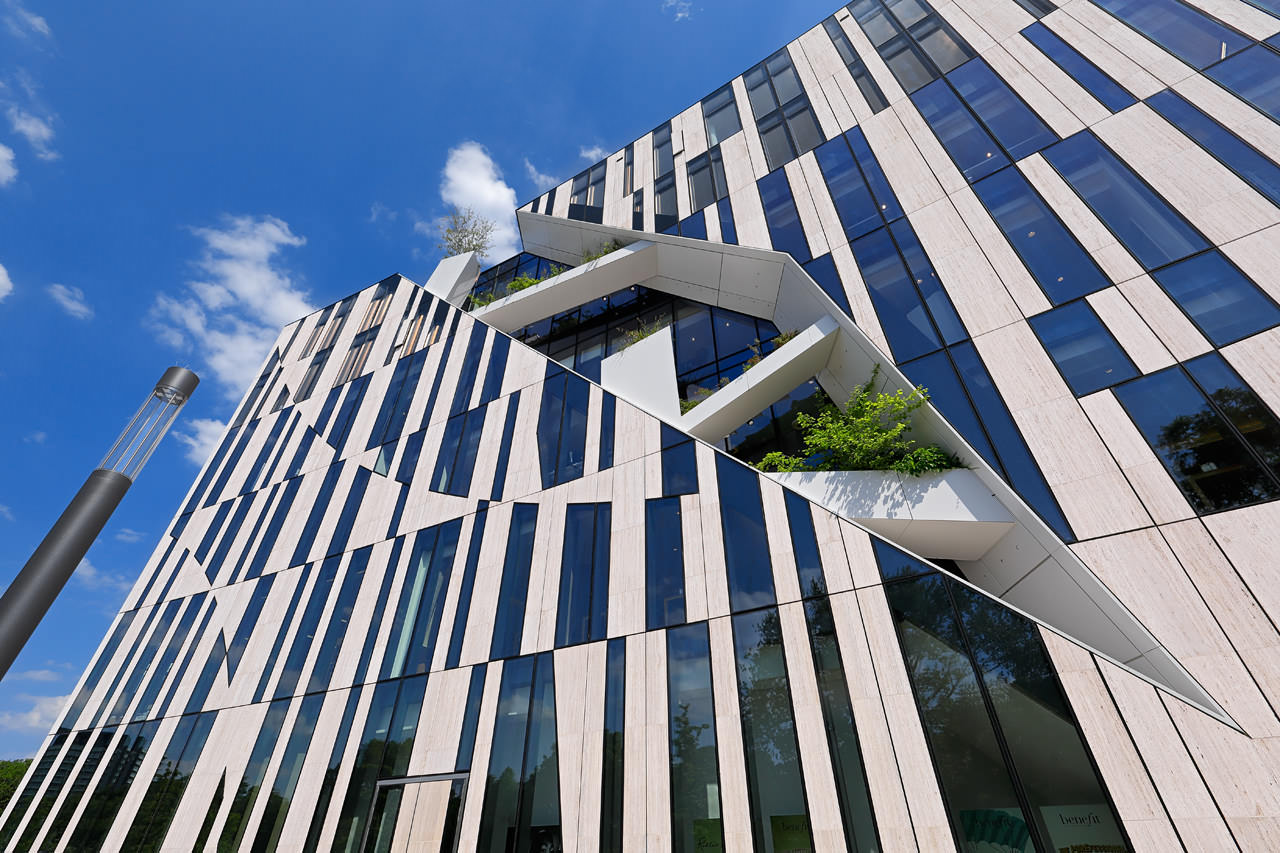Kö-Bogen, Dusseldorf

The change makes a bow
Every building designed by star architect Daniel Libeskind speaks its own unmistakable language – same as the Kö-Bogen in Düsseldorf. With this shopping and office ensemble, the New Yorker has created a modern icon in Düsseldorf that no one can escape.


Kö-Bogen Facts

KÖ-BOGEN IN DETAIL
The change makes a bow
Daniel Libeskind, architect, urban planner and designer in the same person, designed a spectacular ensemble of buildings on Jan Wellem-Platz, which was awarded 2014 the world’s best building in the urban renewal category. 170,000 cubic metres of excavation pit, 36 offices involved, 45 planning companies, 60,000 plans and protocols and 10 tons of paper, these are just some of the organisational superlatives that characterise the construction of the Kö-Bogen.

A facade like life
“Life is complex, feelings are complex, individual needs are complex.” For Daniel Libeskind, contemporary architecture must translate this complexity. The Kö-Bogen facade visibly conveys this view to the outside world: contrasting lines merge for the observer to form a homogeneous ensemble that offers space for approx. 25,600 m² of retail space as well as 15,300 m² of office space.

In the best company
The top tenants today include exclusive retail brands such as Breuninger, Tesla and Apple. The Boston Consulting Group has moved into its German headquarters here.