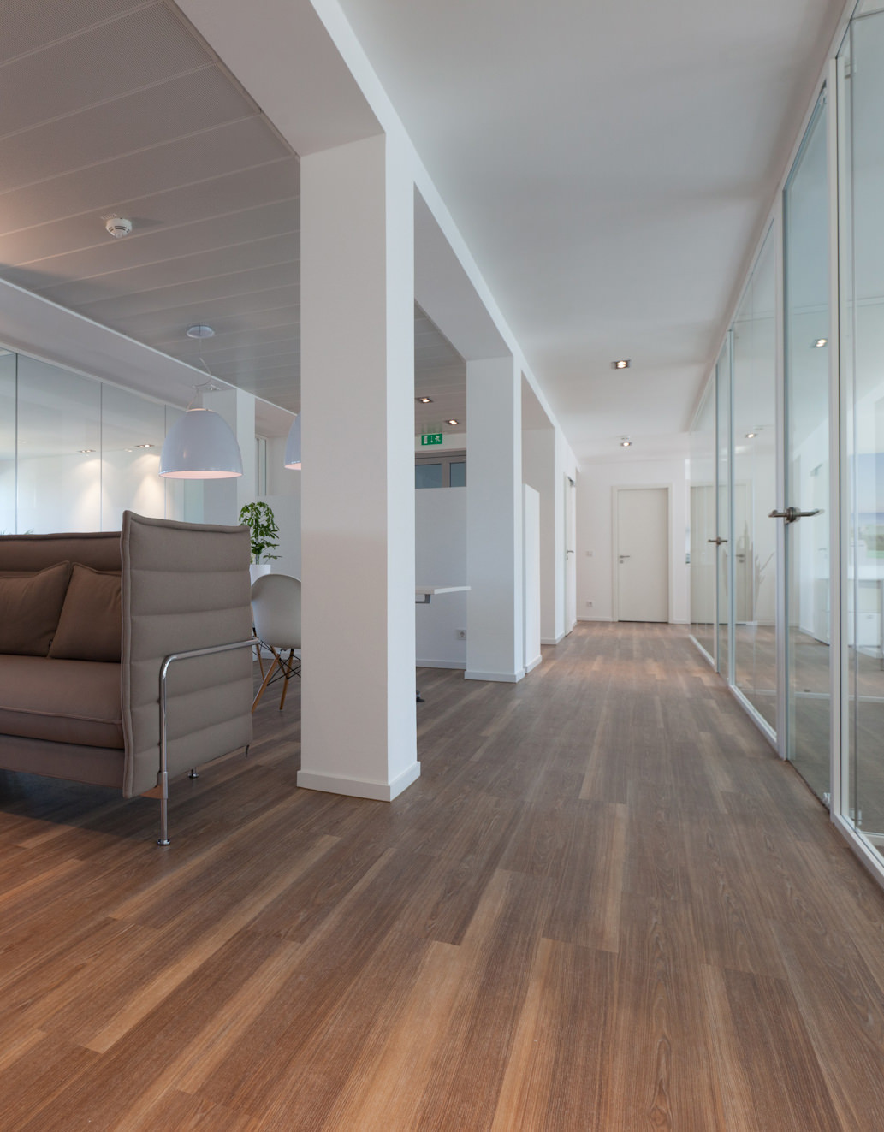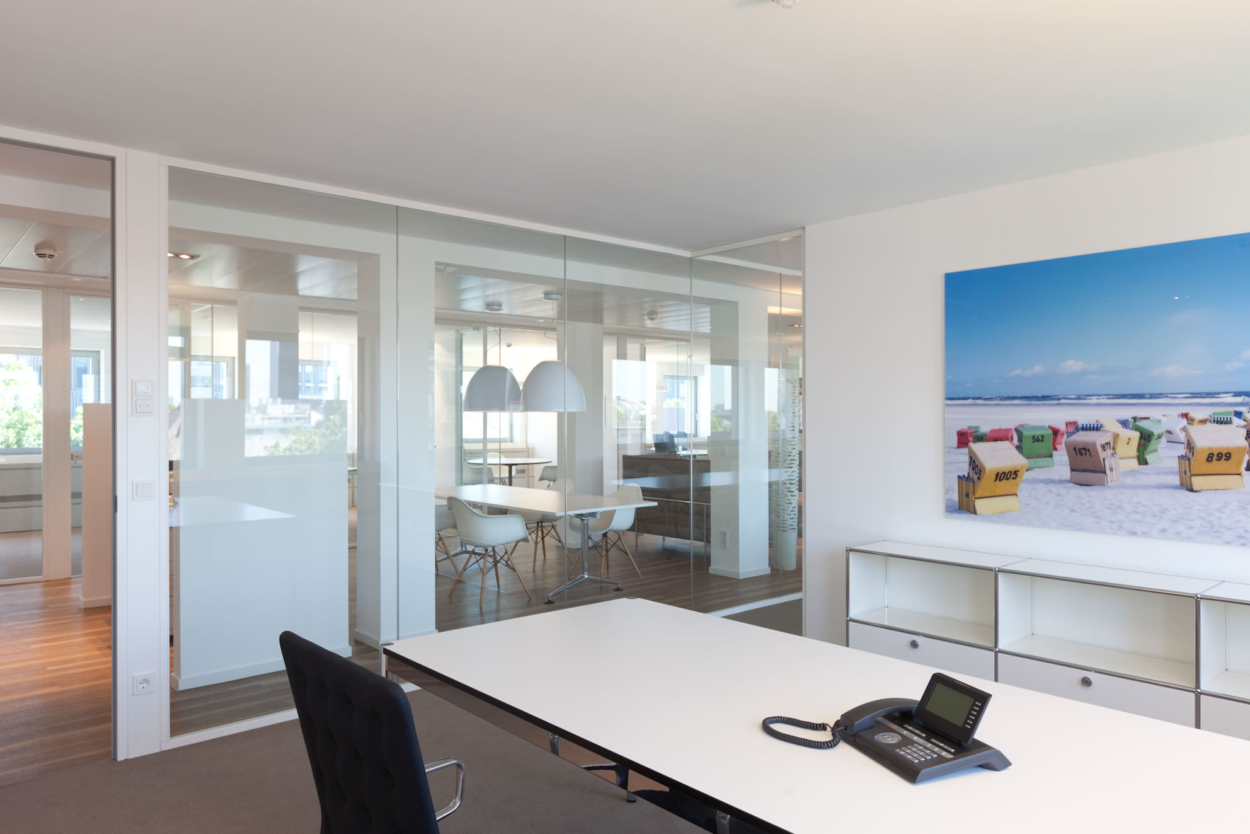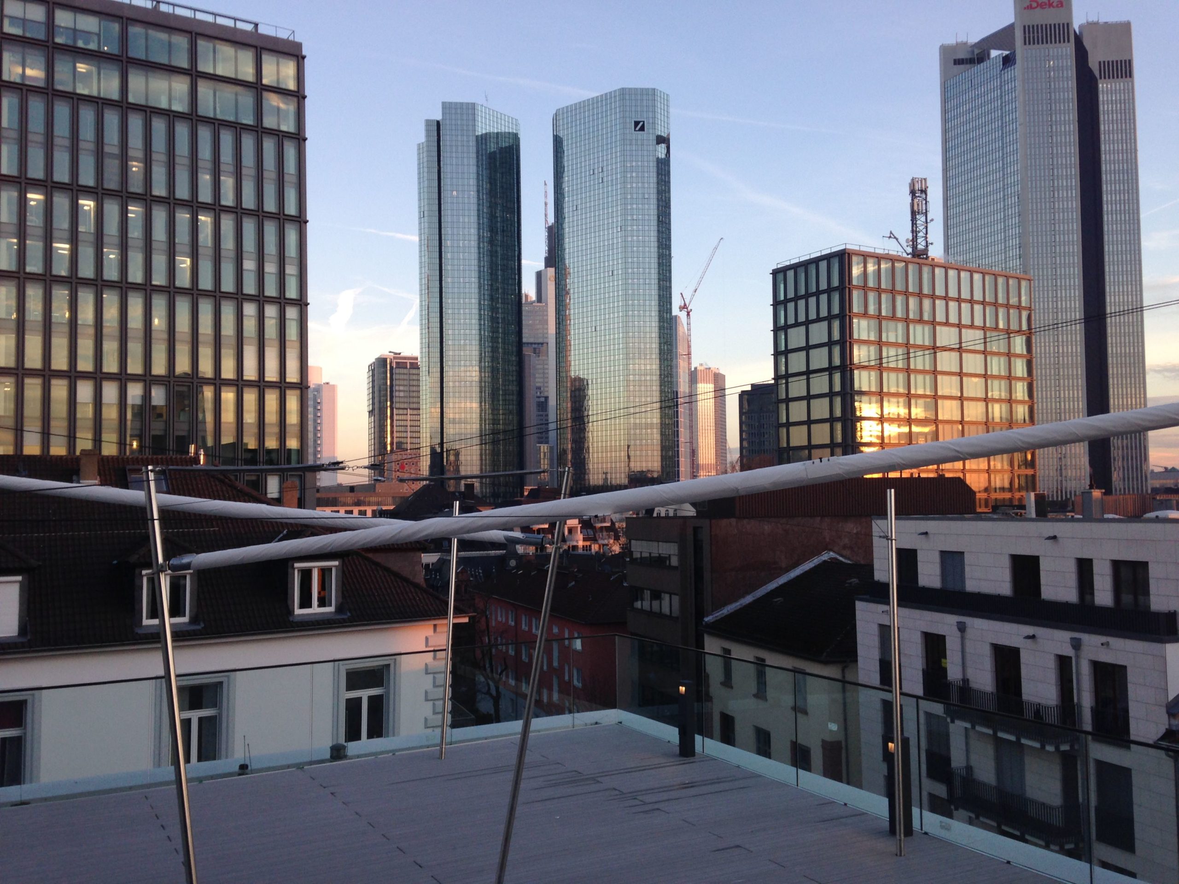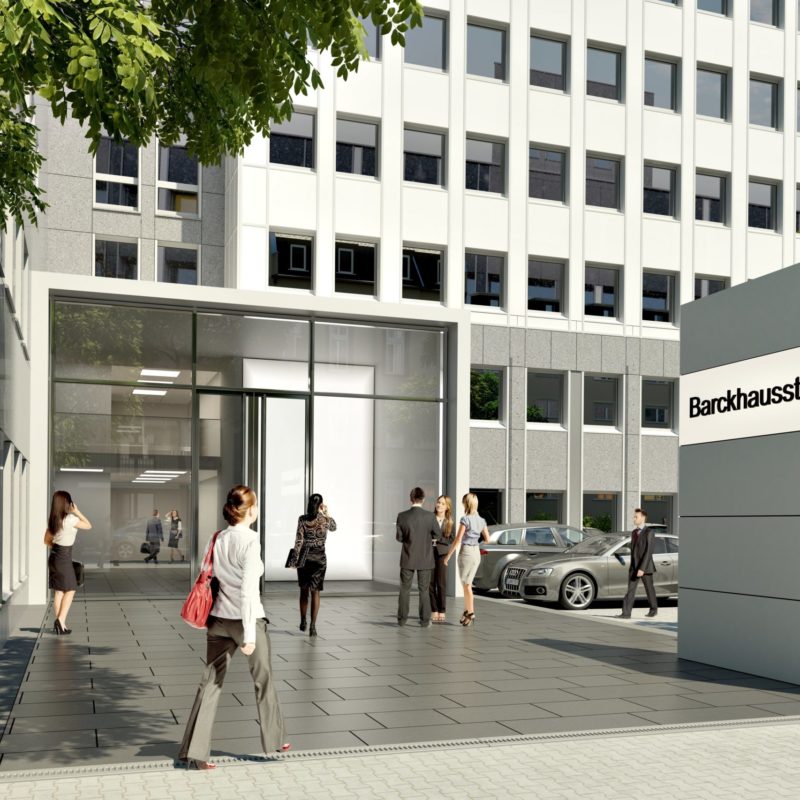Barckhausstraße, Frankfurt
Room for change
A new Place to Be & to Work in Frankfurt’s West End: The elegant office building is a place for modern office space that can be flexibly designed to meet every need. The completely renovated building with 2,180 sqm of floor space aligns itself with Barckhausstrasse.

Barckhausstraße Facts

BARCKHAUSSTRAßE IN DETAIL
Room for change
The rooms, which were completely refurbished between 2010 and 2013, meet all the requirements of modern working environments. Modern office space with excellent infrastructure and flexible areas for open office and modular cell work concepts can be found on approx. 6,000 sqm of rental space.

Central in Frankfurt
Frankfurt’s city center with the Römer or the Zeil can be reached within a few minutes by foot thanks to the excellent connections to the Alte Oper, Rothschildpark as well as Grüneburgpark with the Botanical Garden. Via the proximity to the main station, the address offers very good connections to public transport, long-distance traffic and the freeway network. 74 underground parking spaces guarantee the accommodation.

The spectacle called Skyline
The facade was given a complete makeover, the entrance area was redesigned and a new roof terrace with skyline views rounded out the extensive modernization.
