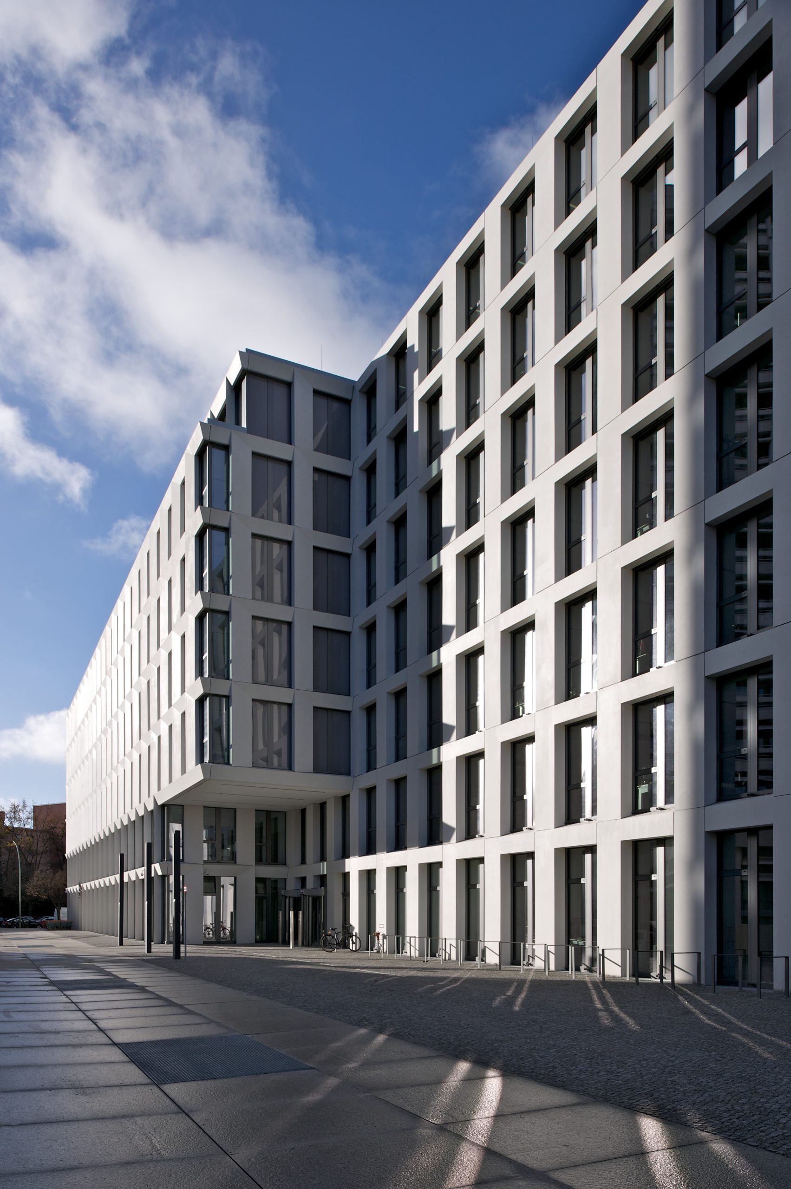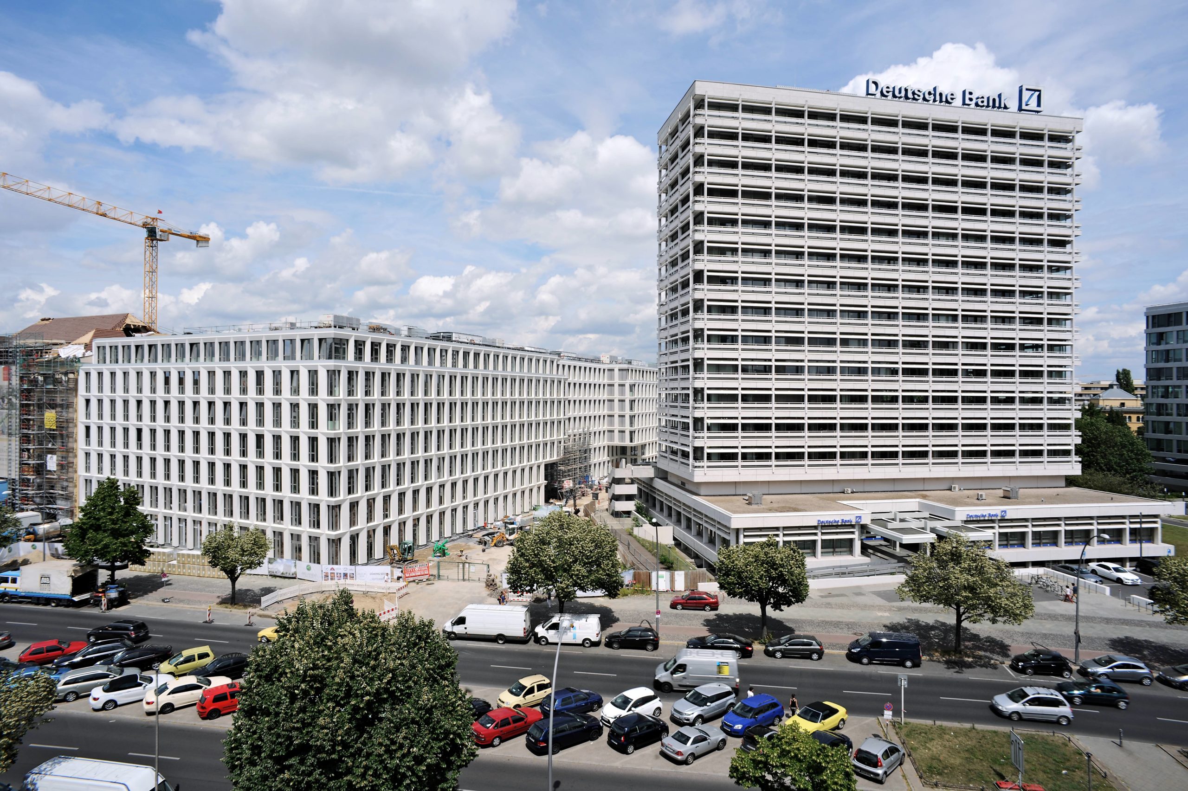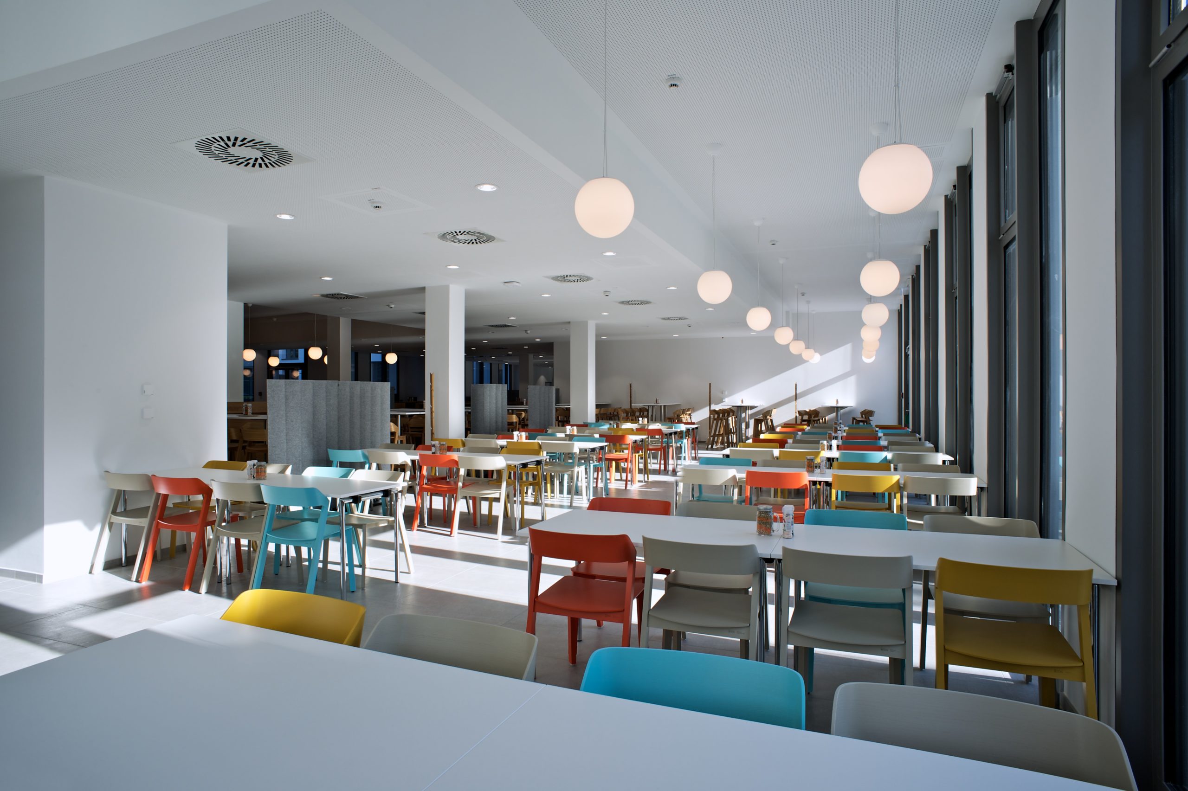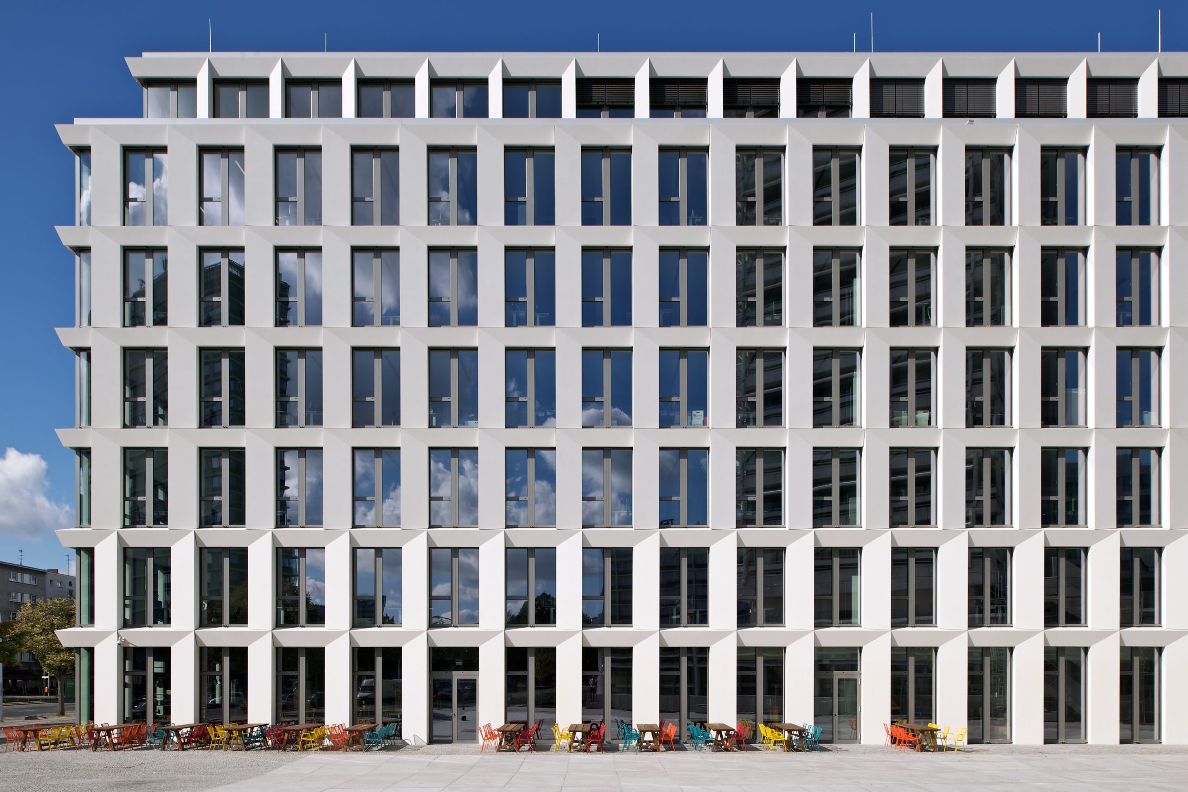Deutsche Bank Campus (Neubau), Berlin
New campus creates a maximum of flexibility
The new office complex on the Otto-Suhr-Allee in Berlin sets urbanistic accents in the City West. With the seven-storey new building, Deutsche Bank added around 25,000 m² of rental space to its existing building at Ernst-Reuter-Platz, creating a state-of-the-art campus area in Berlin-Charlottenburg.

Deutsche Bank Campus (Neubau) Facts

DEUTSCHE BANK CAMPUS (NEUBAU) IN DETAIL
A highly symbolic location
Deutsche Bank is strengthening its presence in the capital city at Ernst-Reuter-Platz. Under the name of the first Governing Mayor of West Berlin, the city found space to develop at Ernst-Reuter-Platz in the 1950s. Today the location is celebrating a renaissance. In addition to Deutsche Bank and the Technical University of Berlin, various companies have discovered the central and easily accessible square as a new location.

Spacious communication rooms
The public restaurant “Dave B” and the canteen on the ground floor form the communicative base of the new building. In the direct vicinity of the training and conference rooms, there are meeting places for approximately 2,500 employees.

25,000 m² sustainability
Thanks to the construction method, the office areas can be designed completely flexible, thus enabling sustainable use of the building. 186 parking spaces in the underground car park are supplemented by numerous bicycle parking facilities around the complex. The new building has been awarded LEED “Gold” certification for Leadership in Energy and Environmental Design – and boasts an excellent environmental balance sheet for every square meter of floor space.
