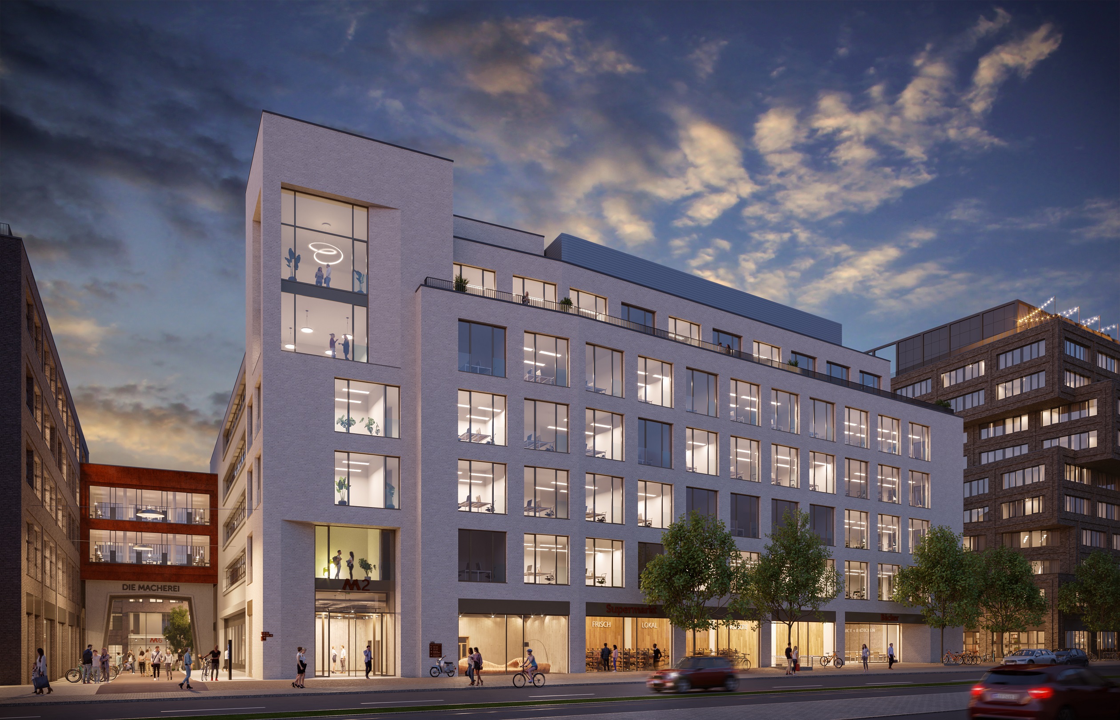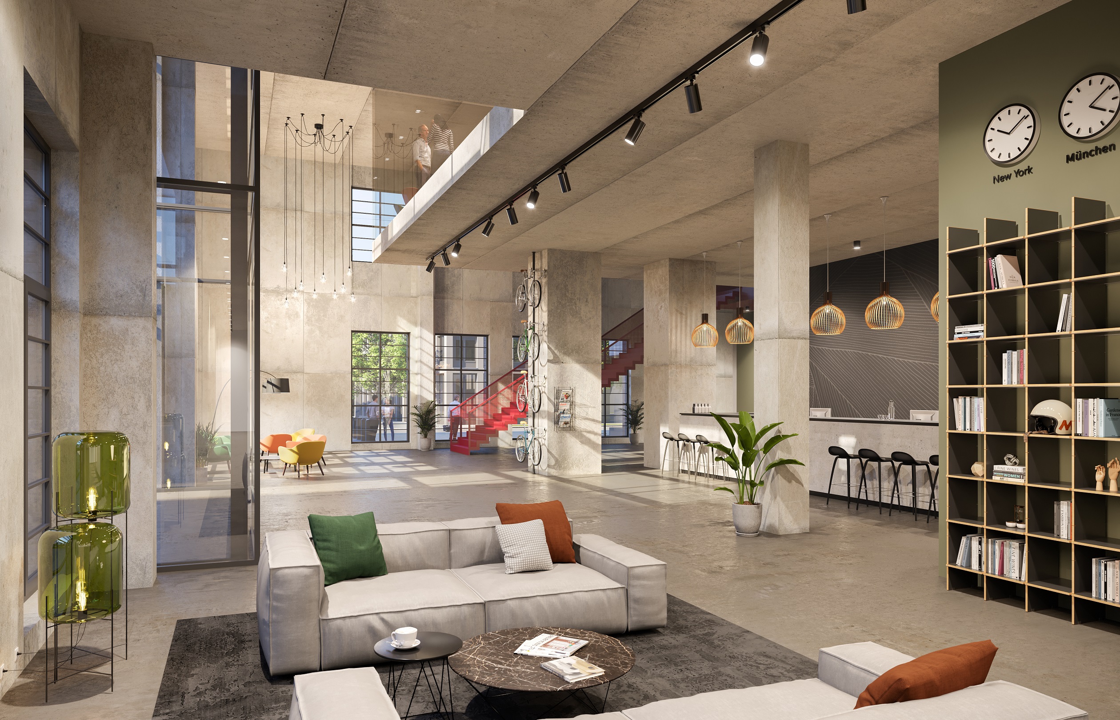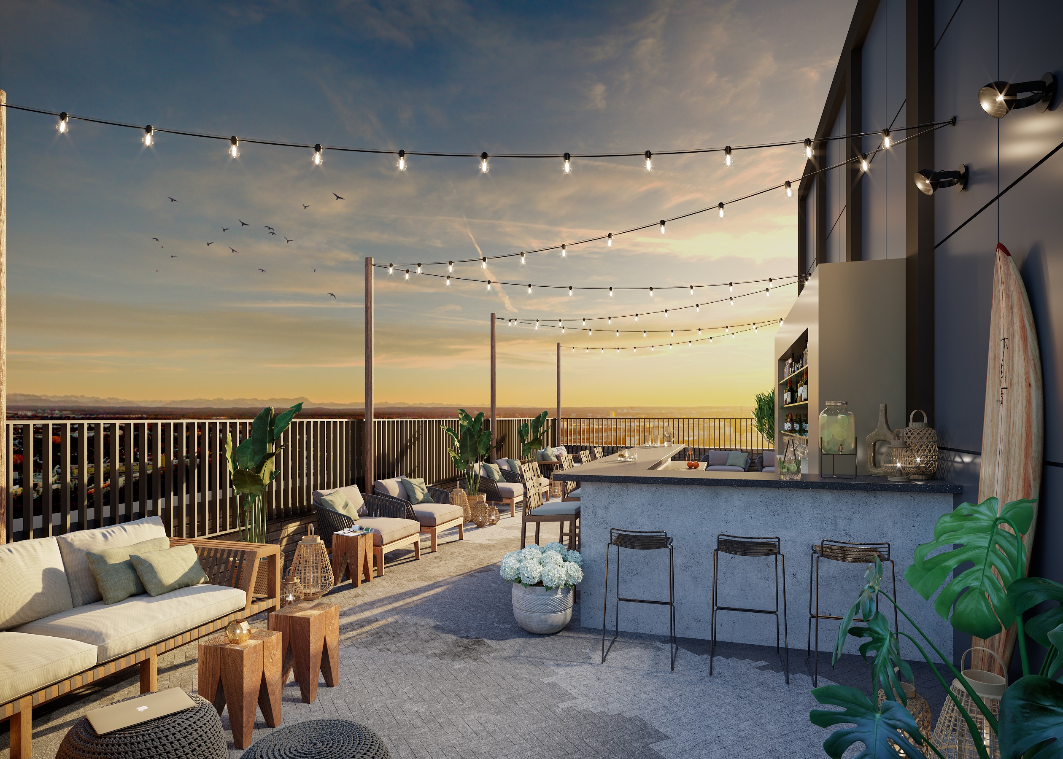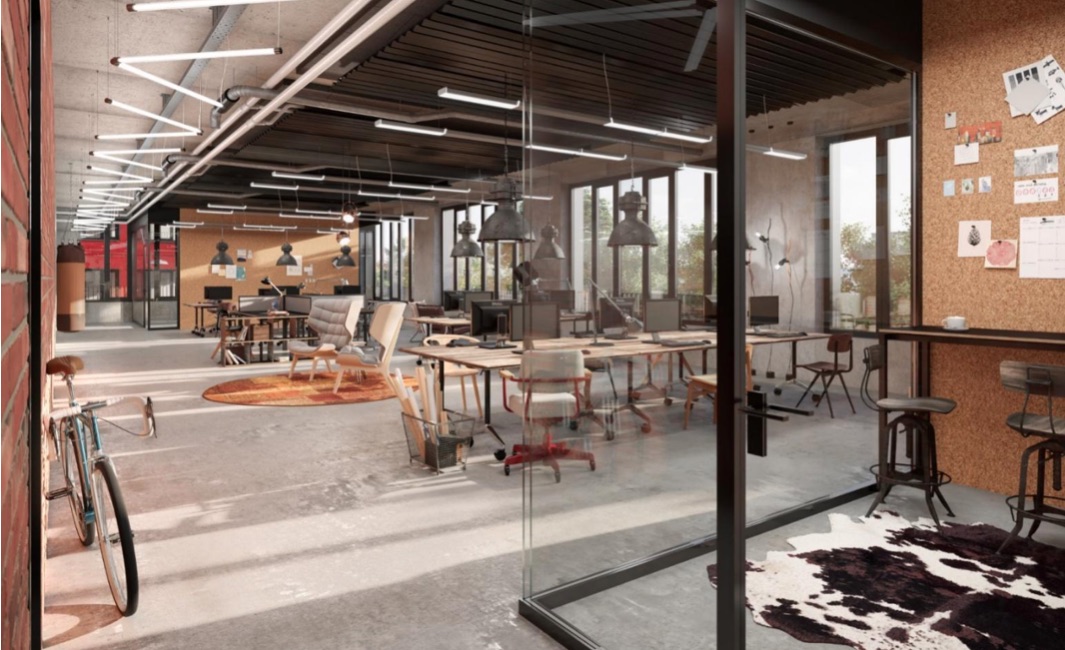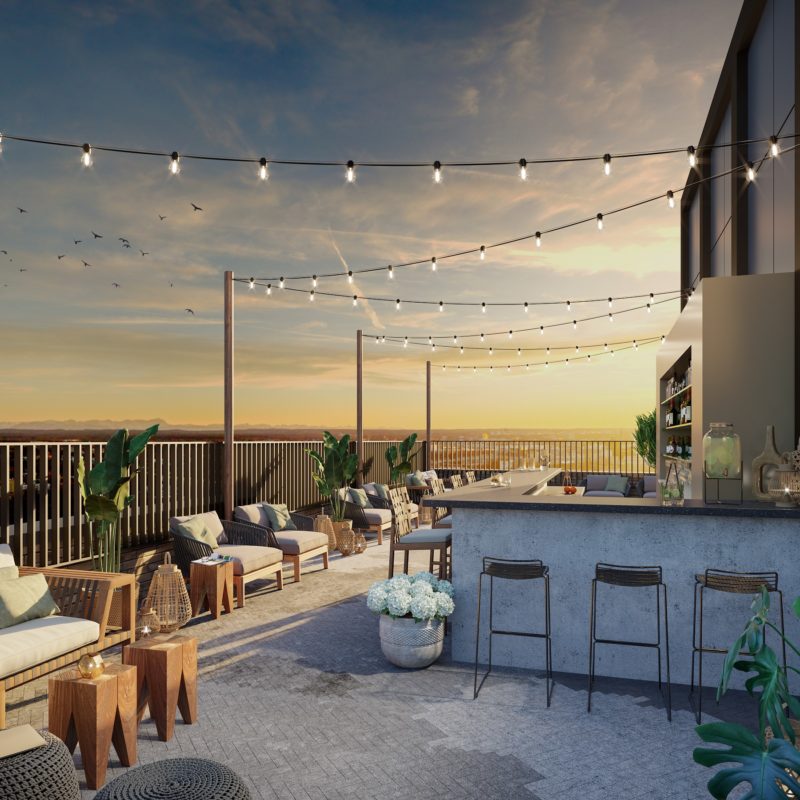Die Macherei Munich, Munich

A creative hub for movers and shakers
No sooner said than done: Die Macherei is a place for doers. The area opens 67,000 m² for free design and for turning ideas into reality. Working environments, retail space, gastronomy and hotel – versatile uses characterise this new creative hub, which gives a home to everyone who simply wants to do something. An international competition demanded the highest standards of architecture. Three renowned architects have created a heterogeneous ensemble that brings many worlds together in one area. Die Macherei – all in one place.

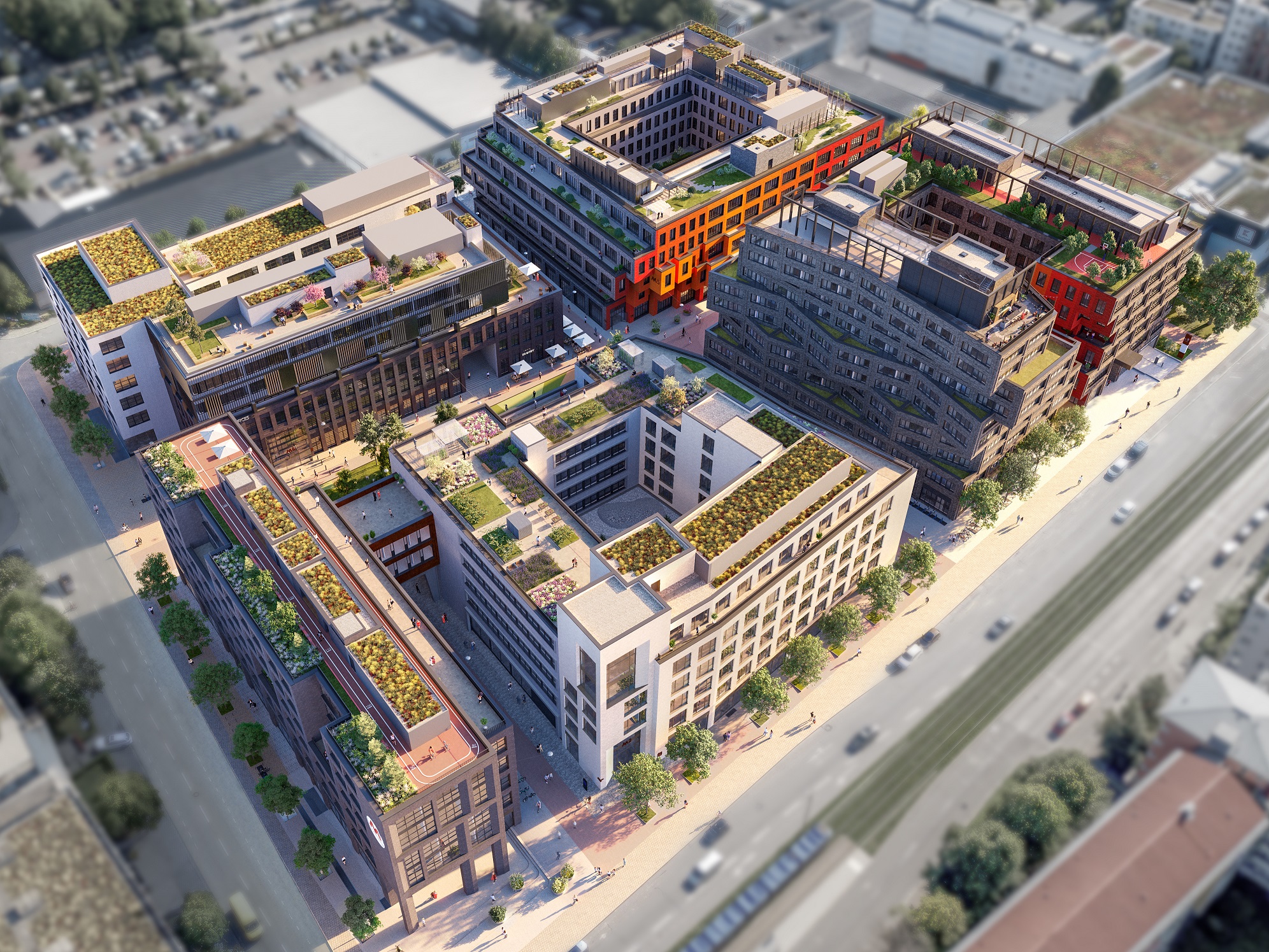
Die Macherei Munich Facts

DIE MACHEREI INDETAIL
Staring in the east
Departure is in the air. Die Macherei is in the middle of a pulsating environment. Various new development projects, such as the new concert hall, are shaping and changing the face of Munich between Ostbahnhof station and the trade fair centre – a district that numerous national and international companies, from Scout24 to Süddeutsche Zeitung, have already discovered as a location for themselves. It is a perfect place to do business, everything that is needed is available on site, everything that is still missing is “in the making”.
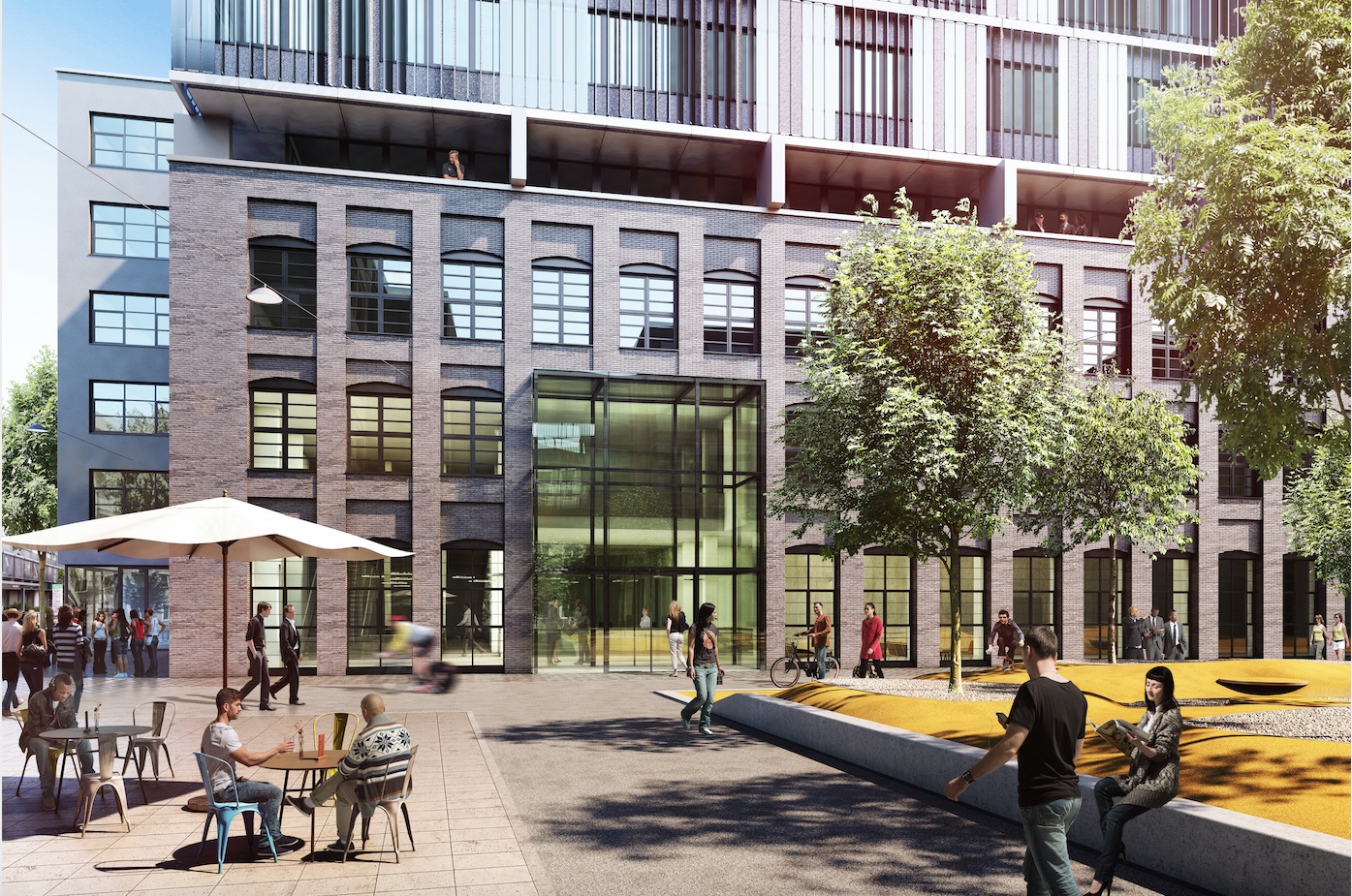
Münchner Freiheit
It’s the connection: The Schlüsselbergstrasse tram stop right on our doorstep guarantees fast connections to the city and the entire Munich metropolitan area. In just a few minutes you can reach the Frauenkirche or the traffic junction at the main railway station. The Franz-Josef-Strauß Airport is only half an hour away by taxi. For all those who are travelling by car, our own underground car park has about 800 parking spaces. Bike stations are planned as well as shared mobility concepts.
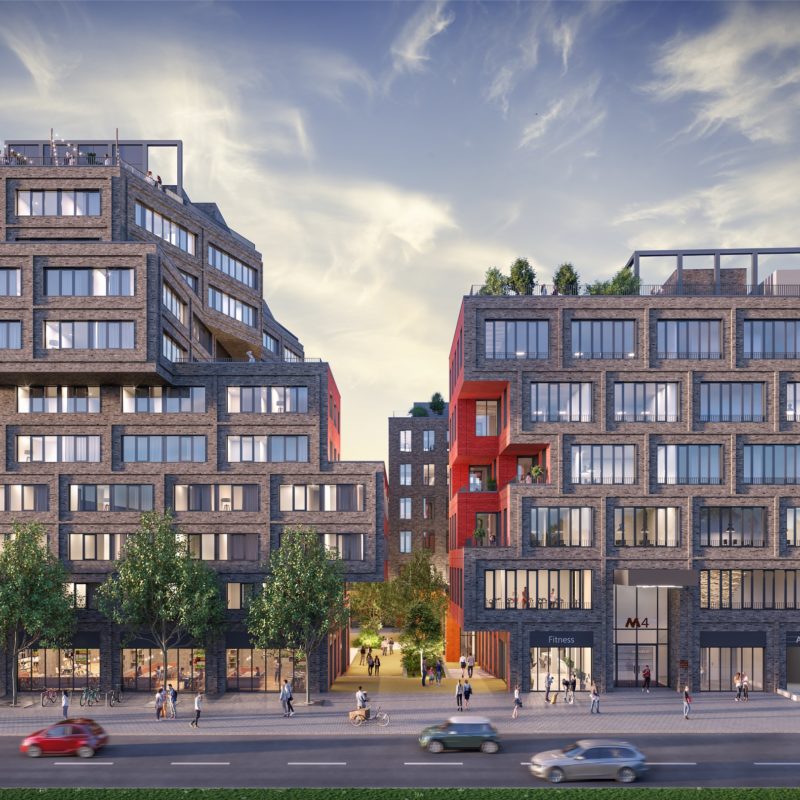
Everything in one place
The area intelligently integrates various uses: it transforms roof gardens into sports areas or open spaces into meeting zones. Whatever you want to do, in the bright buildings with heterogeneous architecture on a total area of approx. 67,000 m² all room concepts can be variably realized. The infrastructure is excellent for any action: the co-working areas, loft offices next to various cafés and bars invite you to stay a bit longer.


