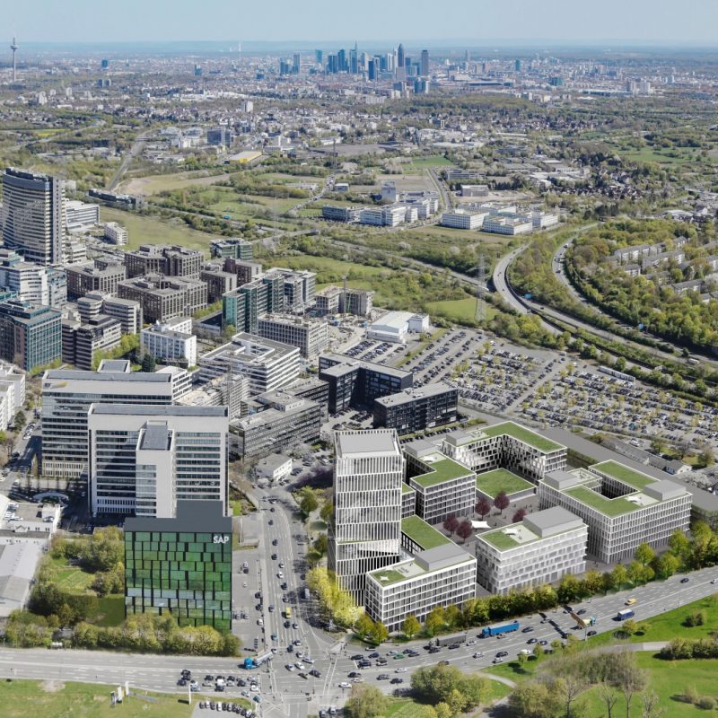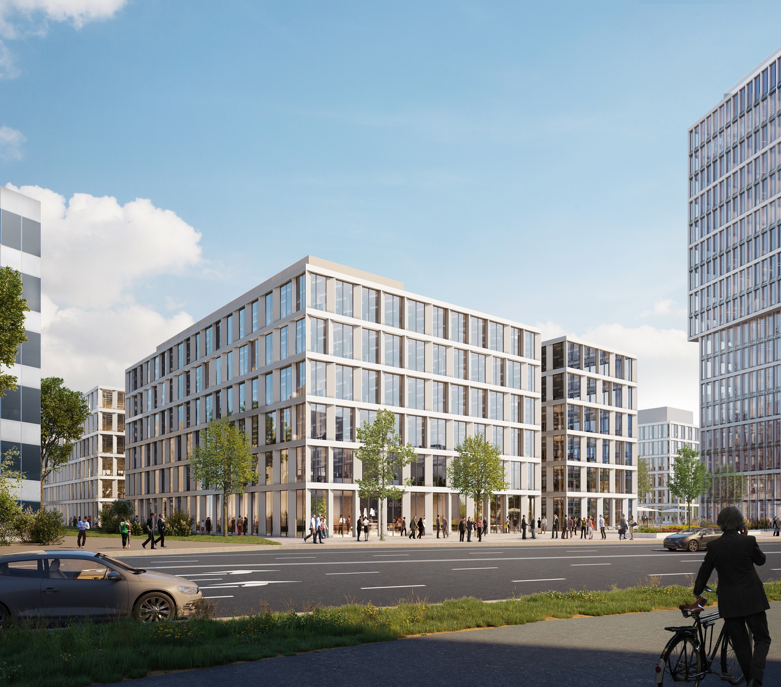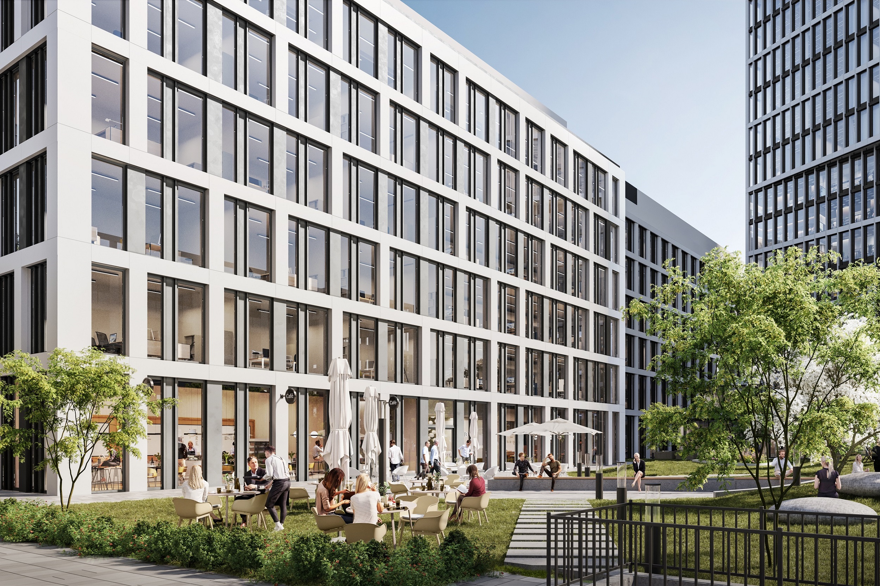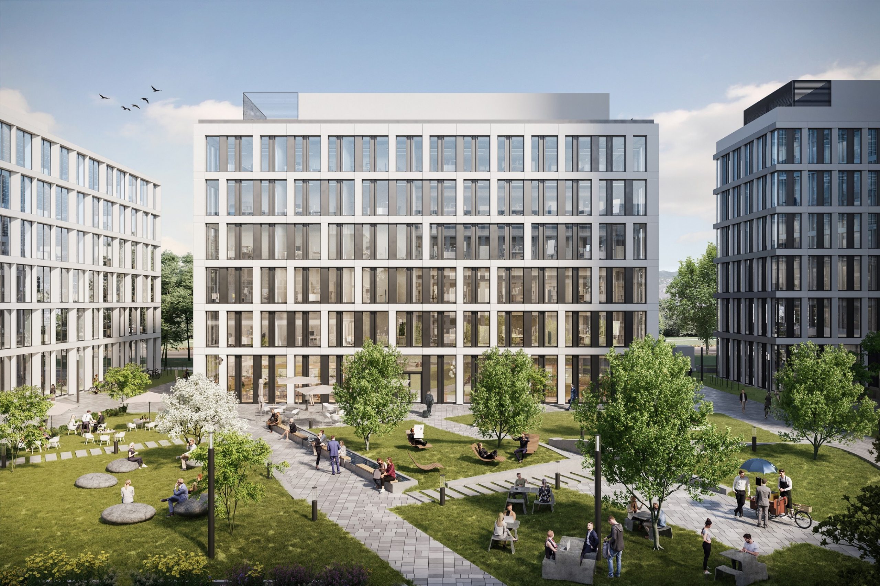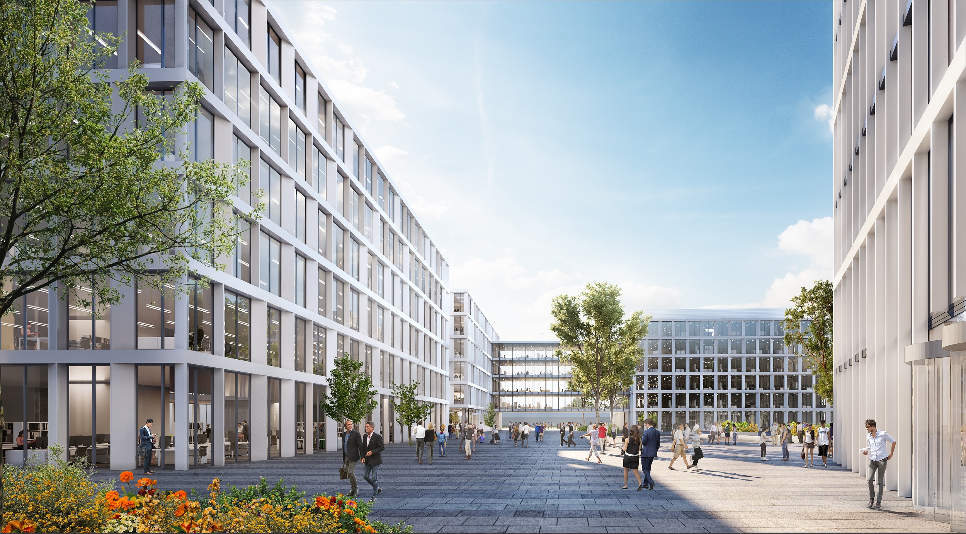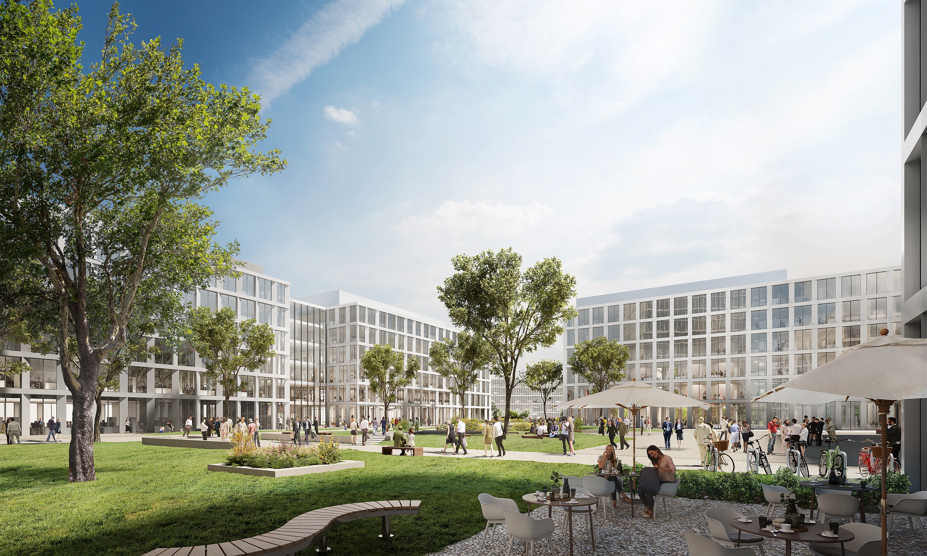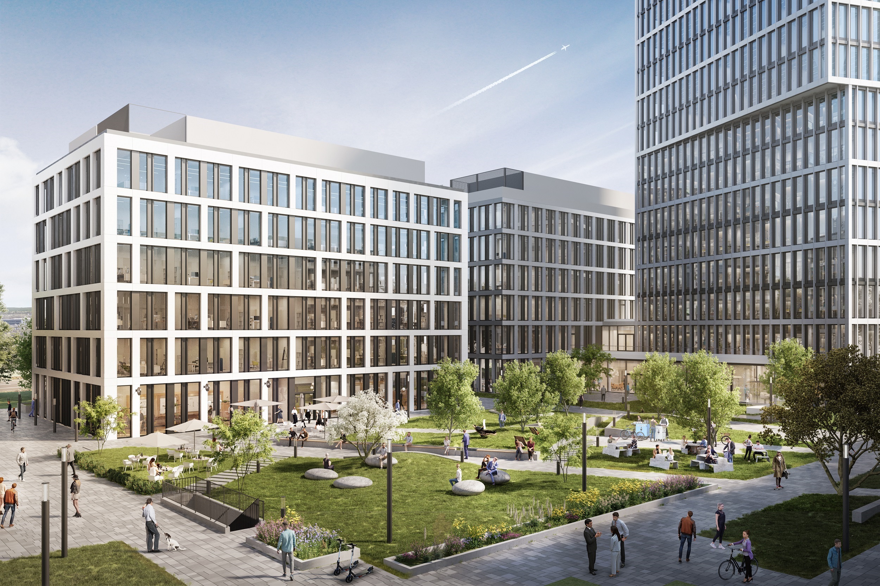Eschborn Gate, Eschborn-South
Landmark between metropolis and Taunus
Eschborn Gate is the new gateway to the sought-after business location Eschborn-South. Thanks to the new campus construction by the joint venture of Art-Invest Real Estate and OFB Projektentwicklung, the area will be characterized by its clear structure. Between office buildings arranged in groups, both public and semi-public spaces will be created with catering facilities and conference areas for healthy working. In renowned neighborhood of international companies, Eschborn Gate functions as a landmark and business hub in the Rhine-Main area.
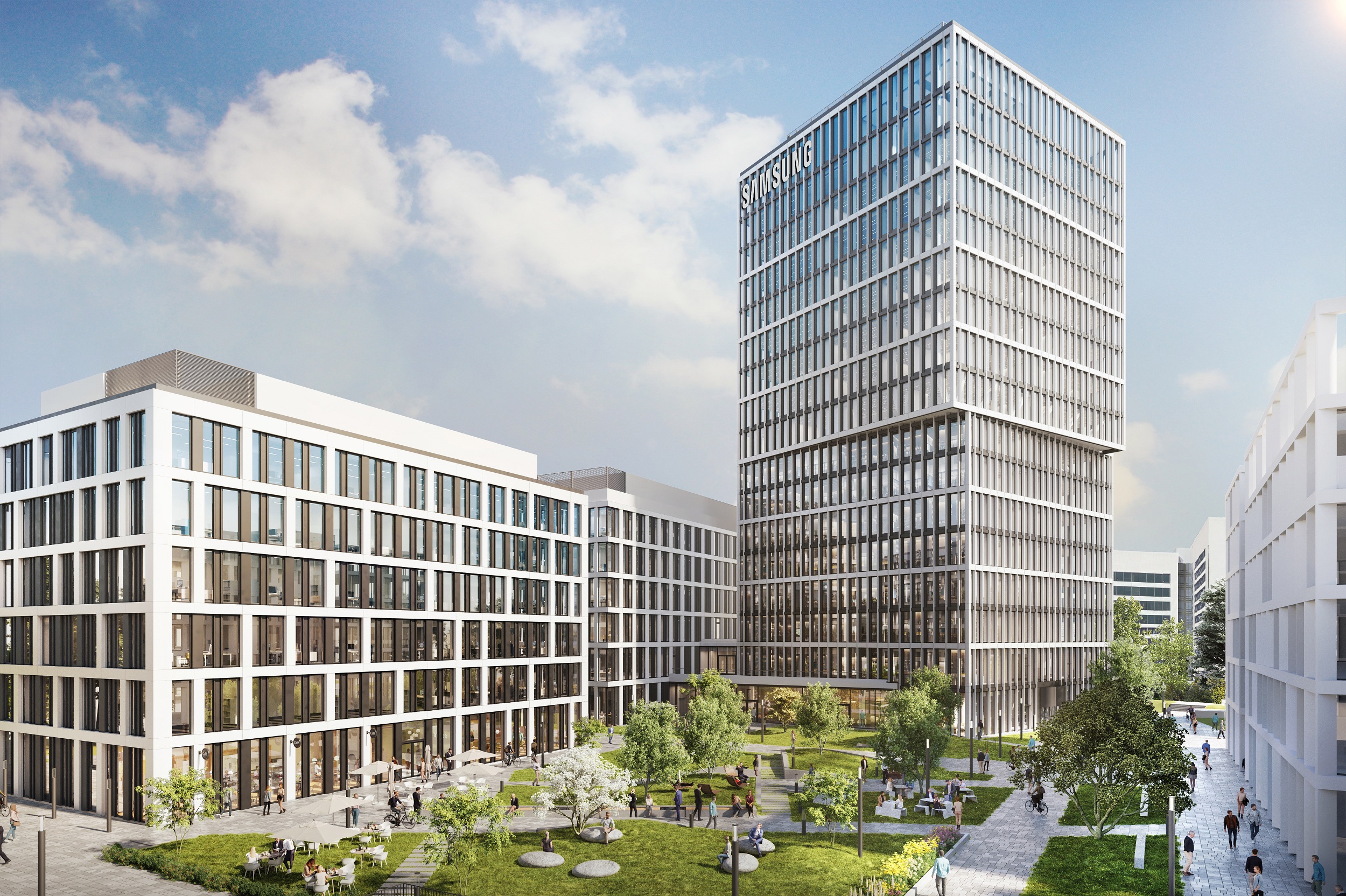
Eschborn Gate Facts

ESCHBORN GATE IN DETAIL
Modern office location with a view
On 50,000 m² of floor space, tenants find the best conditions for a demanding working environment. The light-colored facade and generous window areas create light-flooded rooms – including a view of the Frankfurt skyline. Adaptable floor plans and innovative technical equipment create a flexible working environment. On the outdoor facilities, green spaces with water features form a harmonious ensemble that offers visitors, customers and employees an excellent quality of stay.
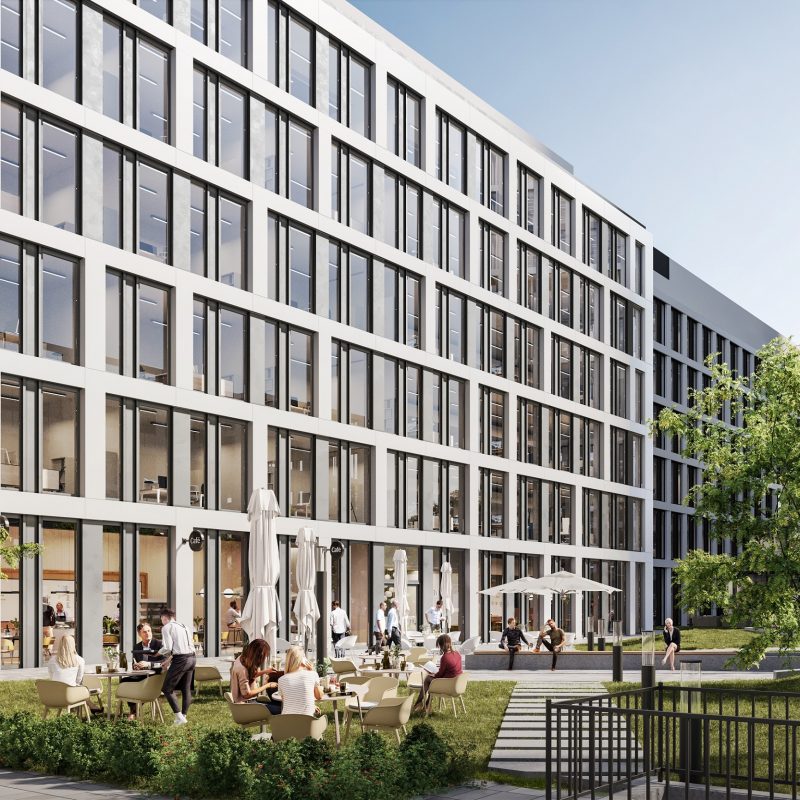
Global players as neighbors
Users of Eschborn Gate not only have access to the high recreational value of the Taunus region, but also to the top-class business environment right on their doorstep. The attractive location factors are completed by the good connection of the Eschborn gate. Users and guests can reach the international airport in Frankfurt am Main in just under 15 minutes. In addition, with 1,200 parking spaces, sufficient parking facilities are available so that the hub can be easily reached from the freeways 5 and 66 in the immediate vicinity.
