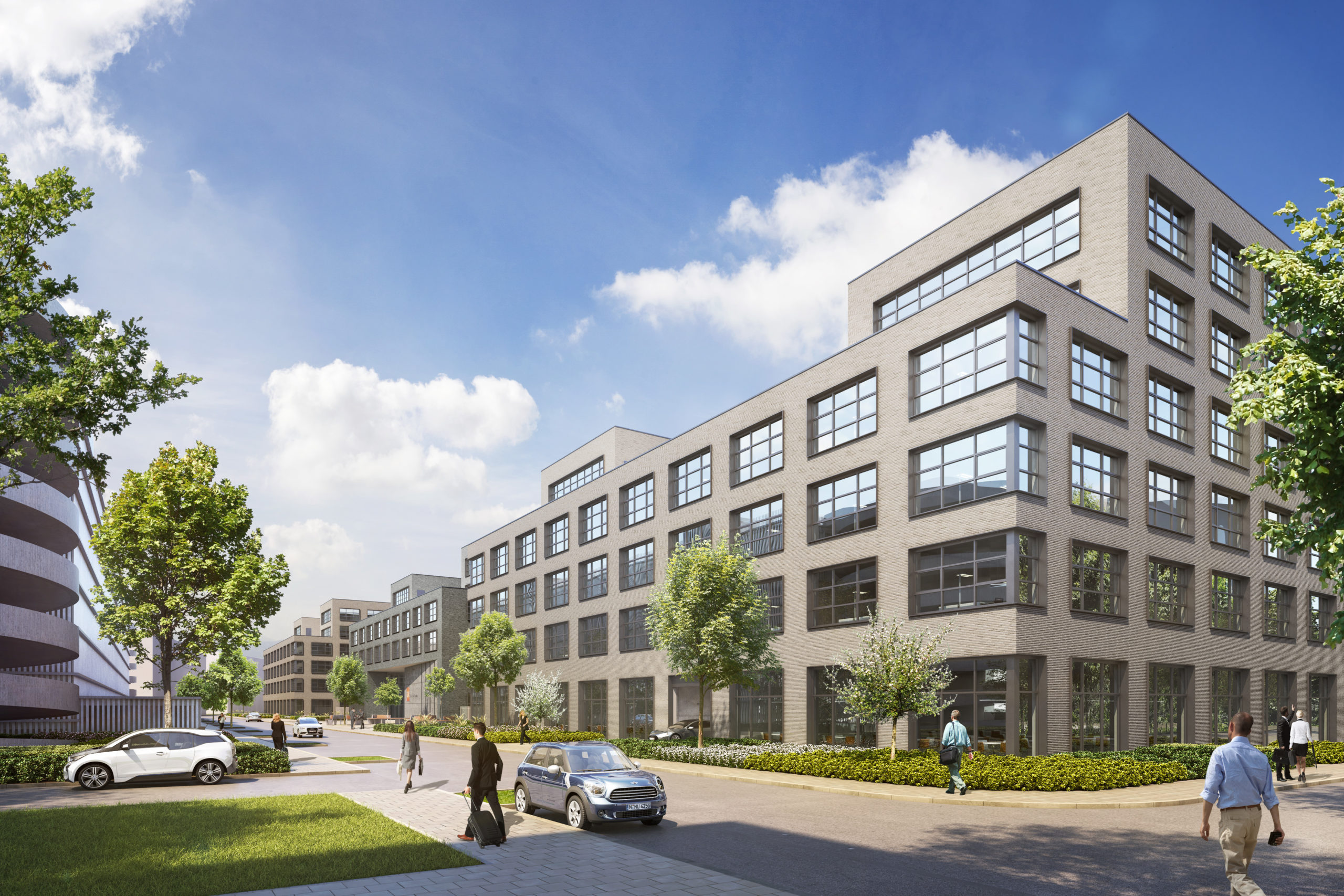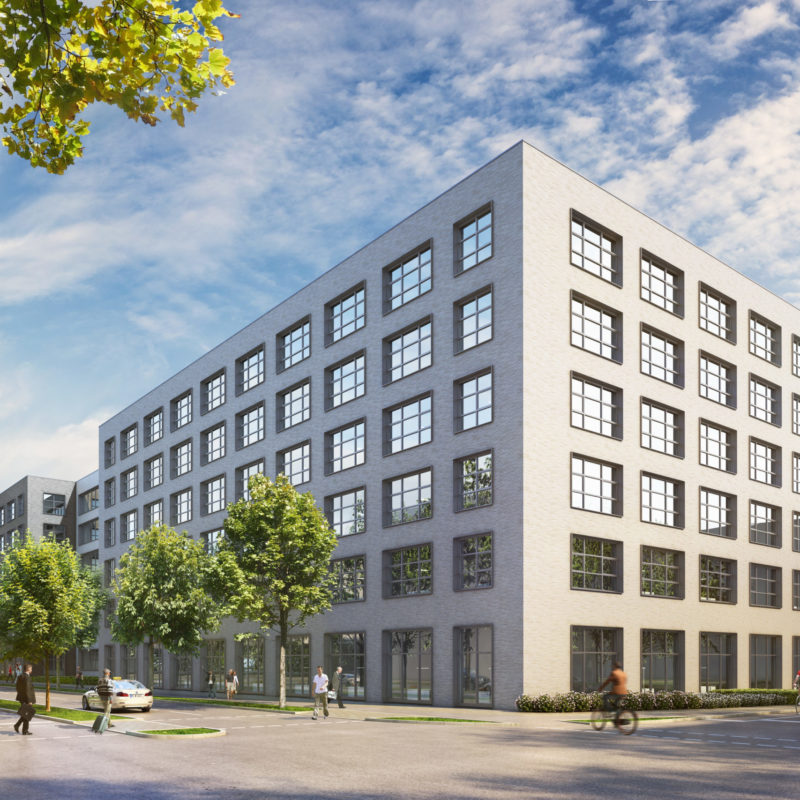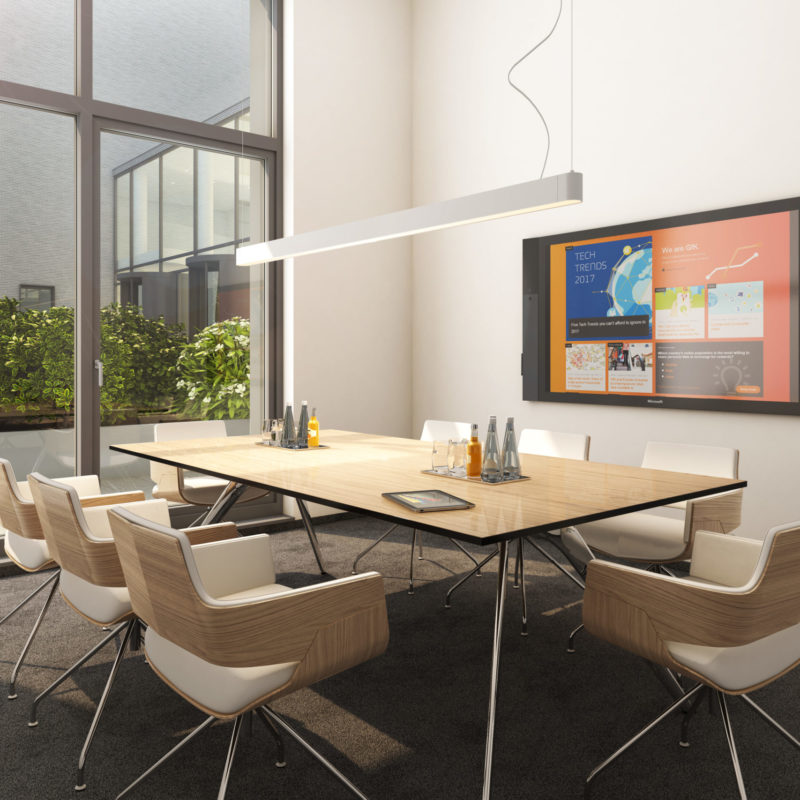GfK, Nuremberg
Transhipment point for synergies
In a joint venture with Aurelis and Pegasus Capital Partners in Nuremberg, Art-Invest Real Estate is developing the new company headquarters for the market research company “Gesellschaft für Konsumforschung” (GfK SE) on a 20,300 m² site – the former Kohlenhof area.

GfK Facts

GFK IN DETAIL
Tradition meets modernity
The architecture of the new GfK headquarters is not only a characteristic mirror of the main tenant. With its symbiosis of brick facade and modern elements, the building represents a successful architectural reinterpretation of the former industrial site. Also convincing: the building’s representational factor. The spacious, modern lobby with institutional flair impresses visitors as soon as they enter the building.

A workplace with a quality of stay
Large window areas and light-flooded, pleasant rooms create a high-quality stay at the workplace. Terrace areas on the 5th floor also provide an extraordinary feel-good factor. A green, spacious inner courtyard on the 1st floor is an oasis of relaxation and rounds off the generous range of outdoor areas.

Individual room concepts
The flexible, modern building structure enables the implementation of all conceivable room concepts – from individual offices to mixed structures and open-plan concepts, all working environments can be realized. Despite the concept for the single-tenant GfK, there are virtually no limits to a future new tenant constellation.
