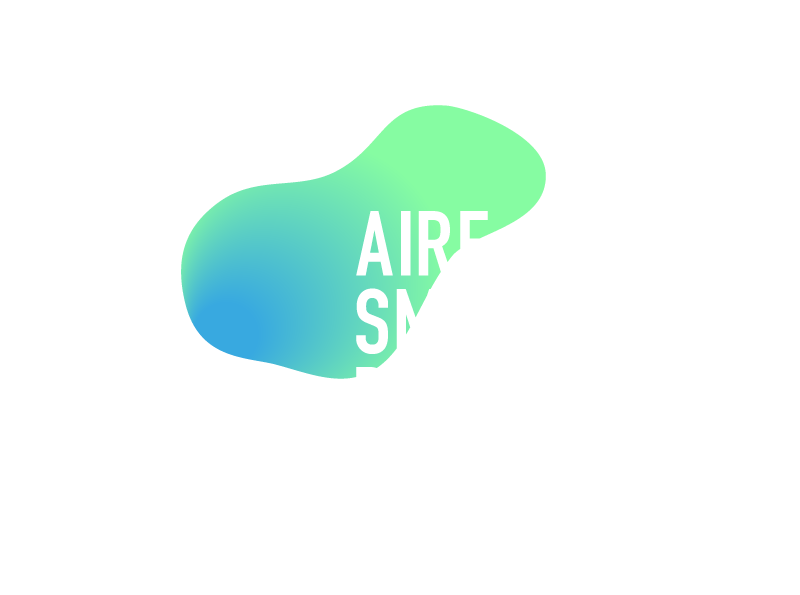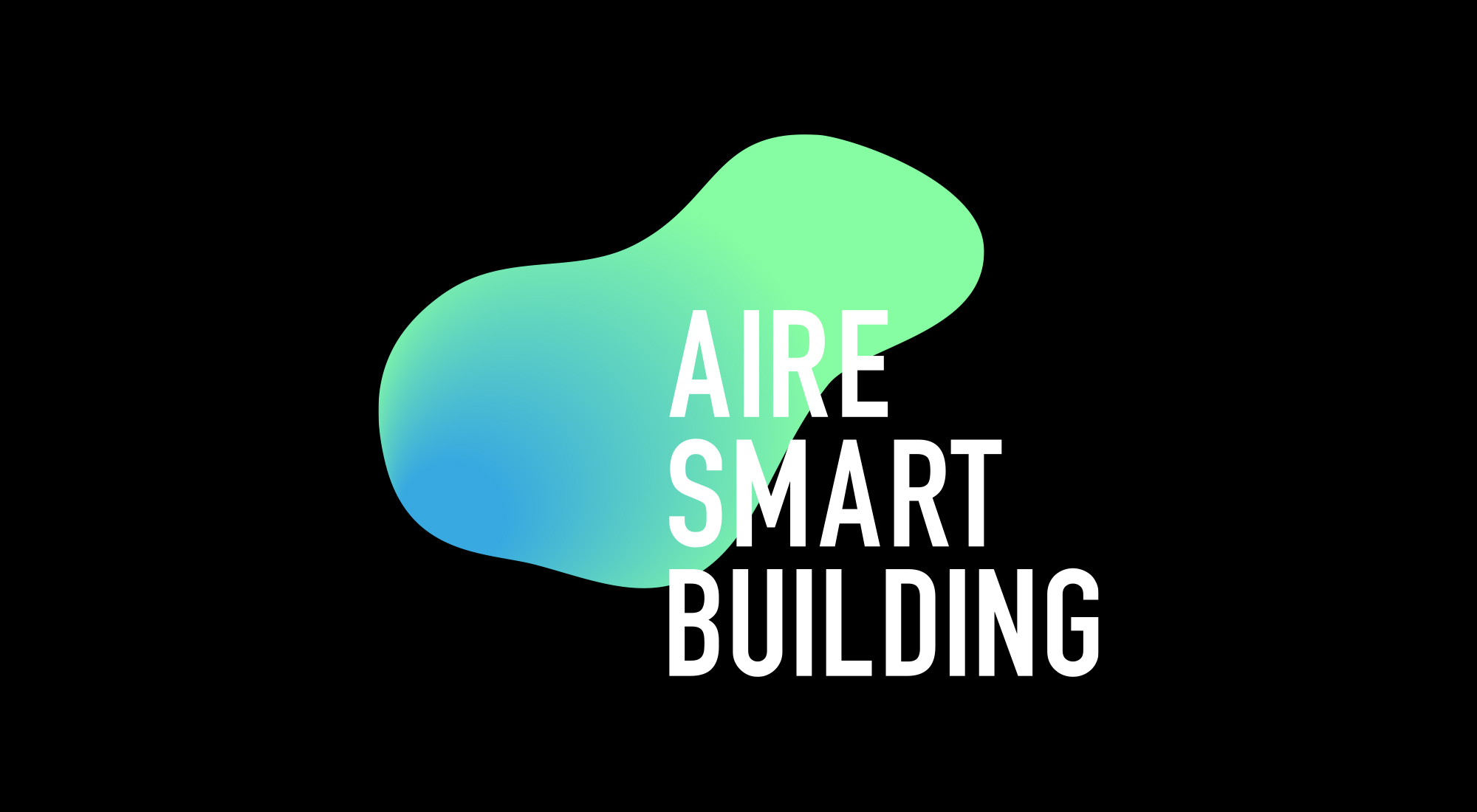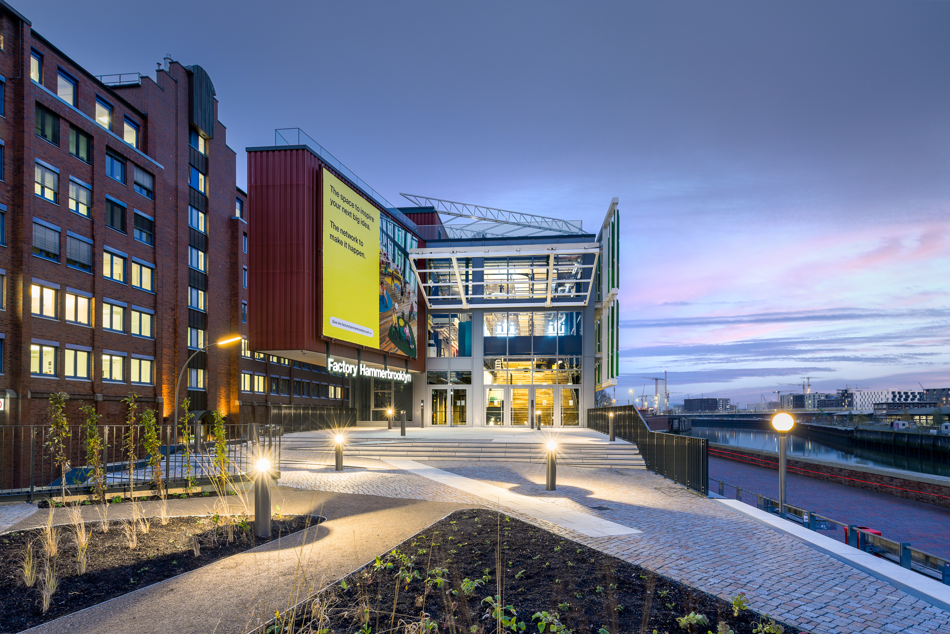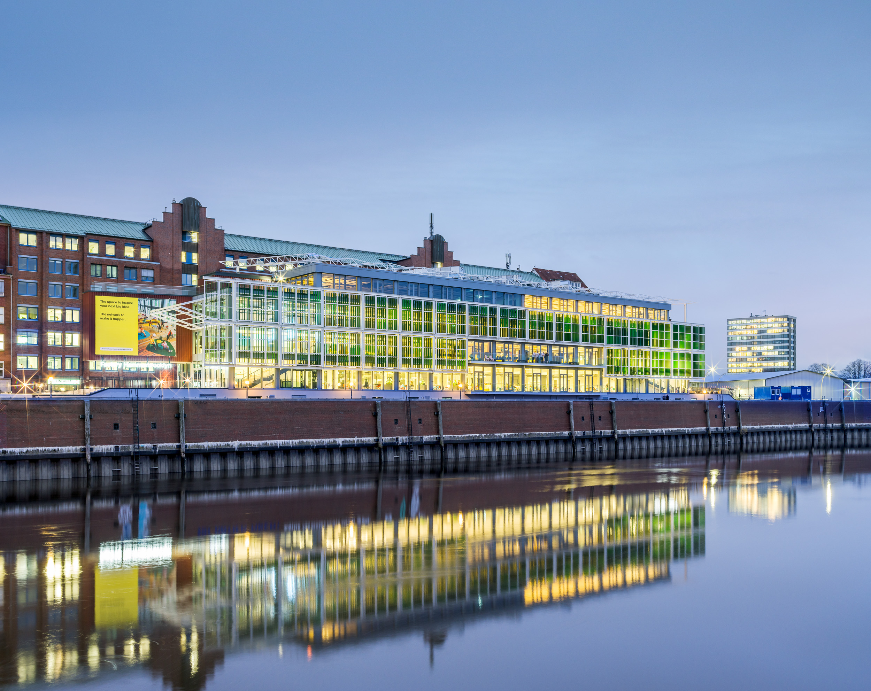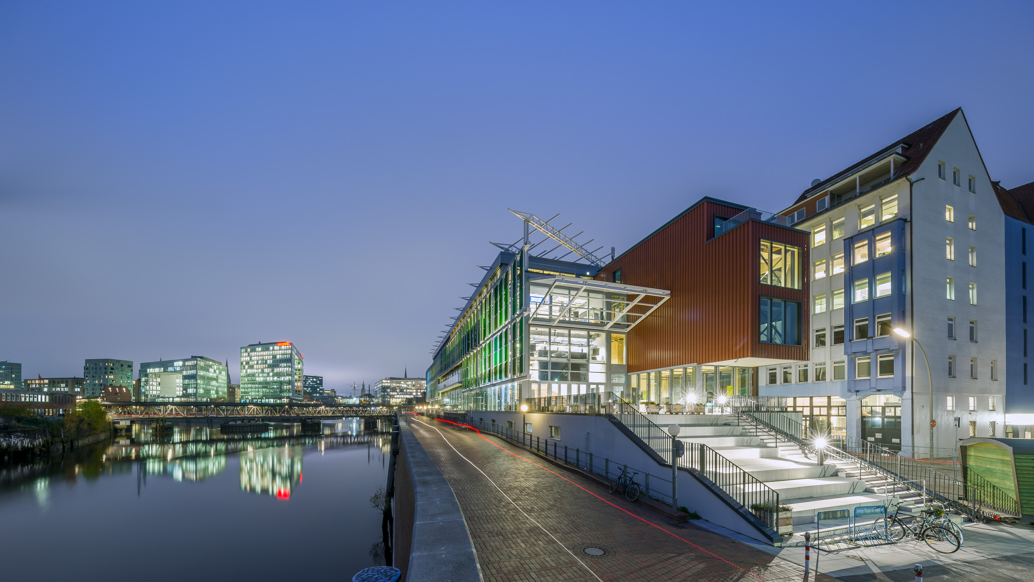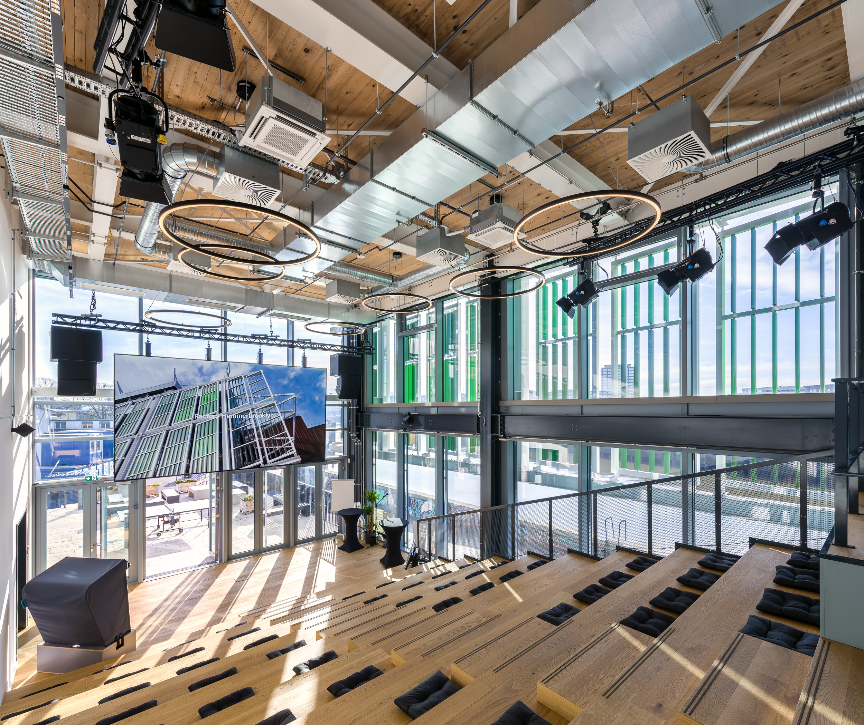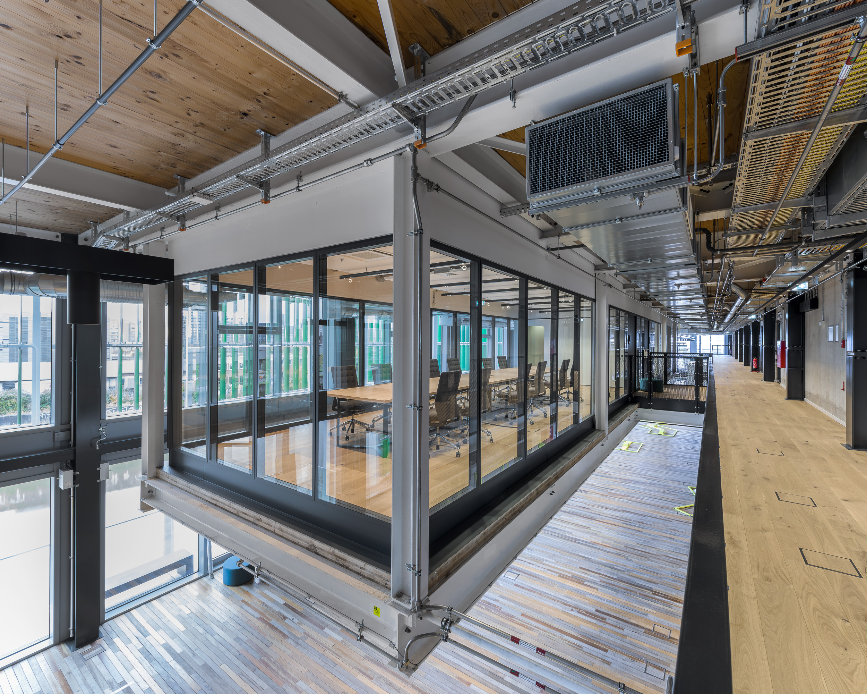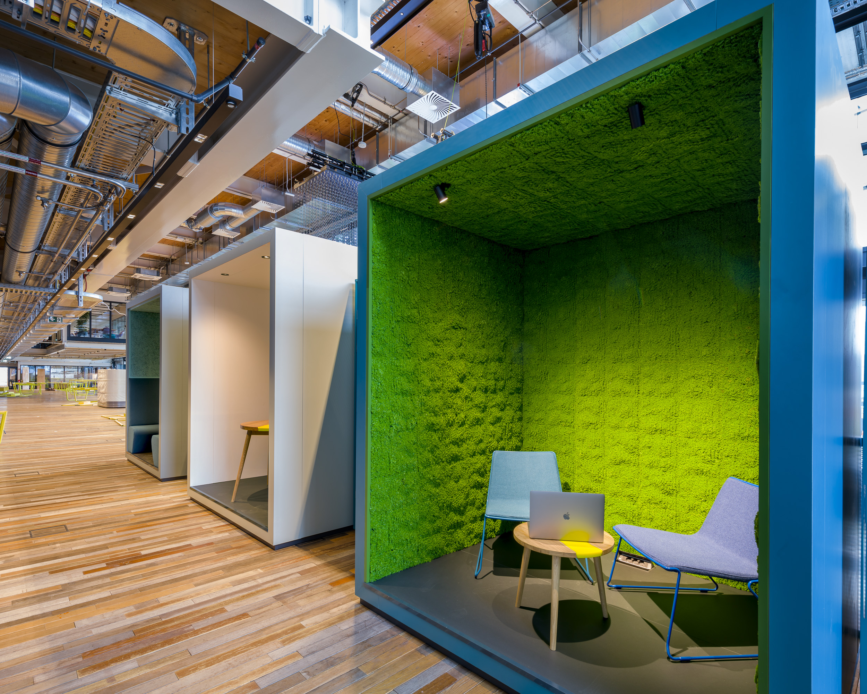Hammerbrooklyn, Hamburg

Digital becomes real
Hamburg as a location of innovation with impact on Europe: In the middle of the city, an open place for digital transformation is being created, where companies, the city and science are working together on the future: the Hammerbrooklyn.DigitalCampus. At its center is the Digital Pavilion, which went into operation at the beginning of 2021. It will be followed by the Treetop Tower at the end of 2026 and the HAMMERBROOKLYN Big Market, probably by the end of 2029.


Hammerbrooklyn Facts

HAMMERBROOKLYN IN DETAIL
New urban district becomes home to agility
The “city of the future” is being built in a predestined location next to the Oberhafenbrücke, the Deichtorhallen and Hafencity. The Hammerbrooklyn in Hamburg will set futuristic accents with buildings equipped with state-of-the-art technology and create the perfect conditions for workshops, symposia, congresses and exhibitions on the research topic of “digital transformation”.
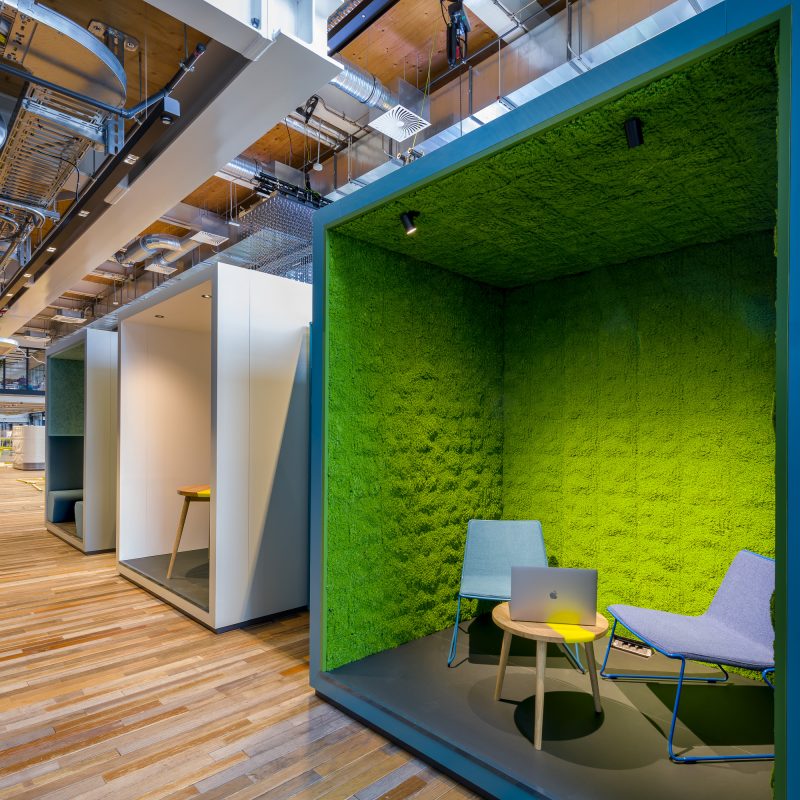
Ahead with innovative power
The quarter, which is both economically and socially affective, is developing into an ultra-dynamic, networking hub where established companies meet organizations and start-ups and work on the digital vision of the future in an interdisciplinary way – Smart City and Smart Mobility are just a few key points. To make tomorrow’s world a tangible experience, the first step was to transfer the American EXPO pavilion from Milan to Hamburg, which is currently being rebuilt and upgraded as a fully-fledged building. Altogether, the innovative architecture will accommodate a large Town Hall, an auditorium and areas for offices and studios. The tenant is Factory Berlin, which offers interdisciplinary collaboration between creative, academic, technical and industrial communities a space in Hammerbrooklyn. Another new office building, the “Solution Building,” will be realized in hybrid construction and offer further space for new working worlds. A good infrastructure is ensured not least by hip gastronomy offerings that support agile working.
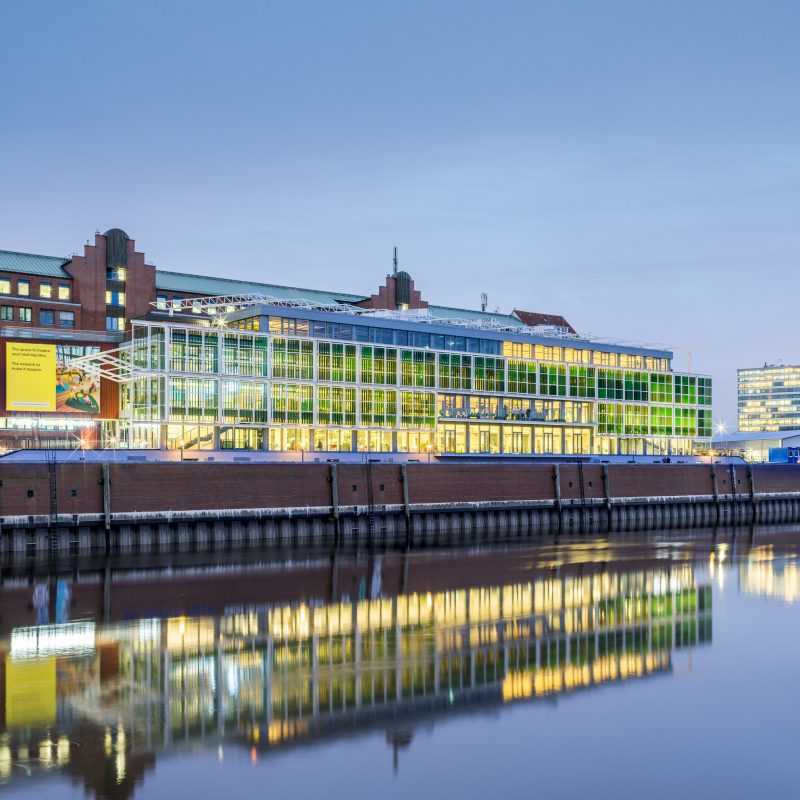
About AIRE Smart Buildings
AIRE Smart Buildings are sustainable buildings that offer tenants, owners and operators numerous added values in terms of sustainability. They provide data-based information on building operation and user behaviour. Tenants benefit from lower operating costs, optimised space utilisation and resource planning as well as an increased well-being of their employees. For owners, the property also becomes more future-proof and adaptable, which has a positive effect on rentability and value stability. By optimising building operation and the resulting reduction in costs, the operator also benefits from the intelligence of an AIRE Smart Building.
