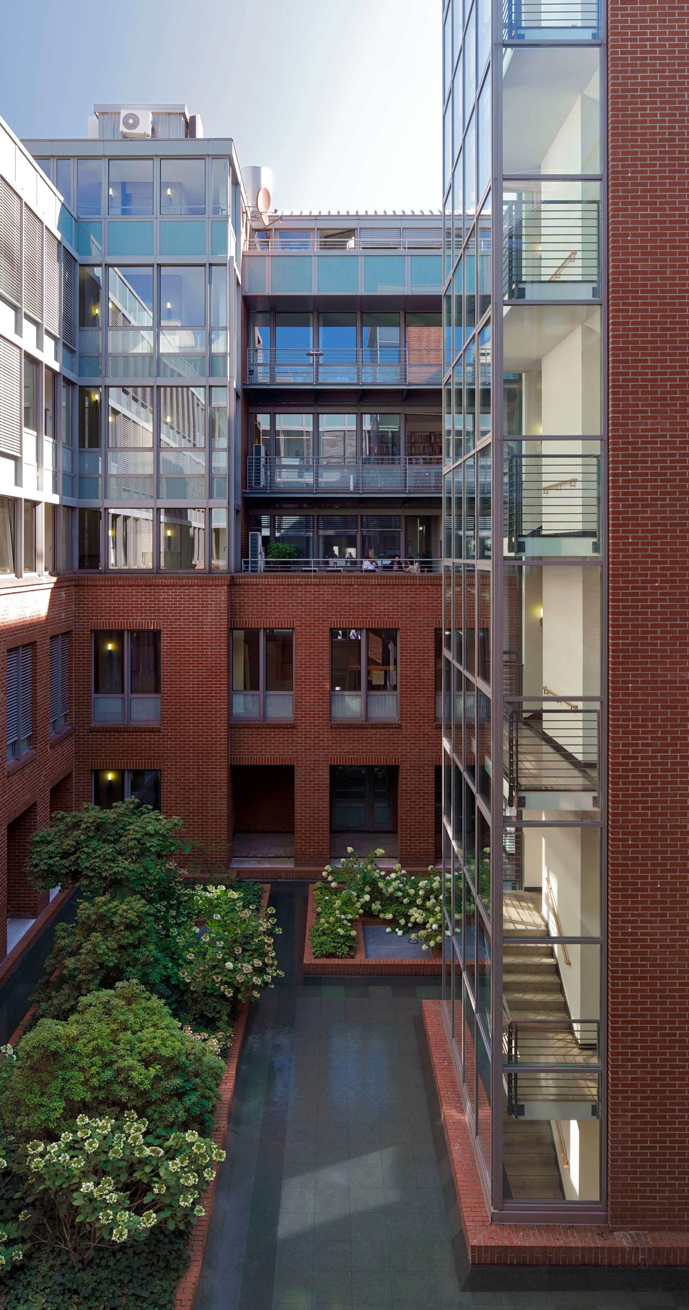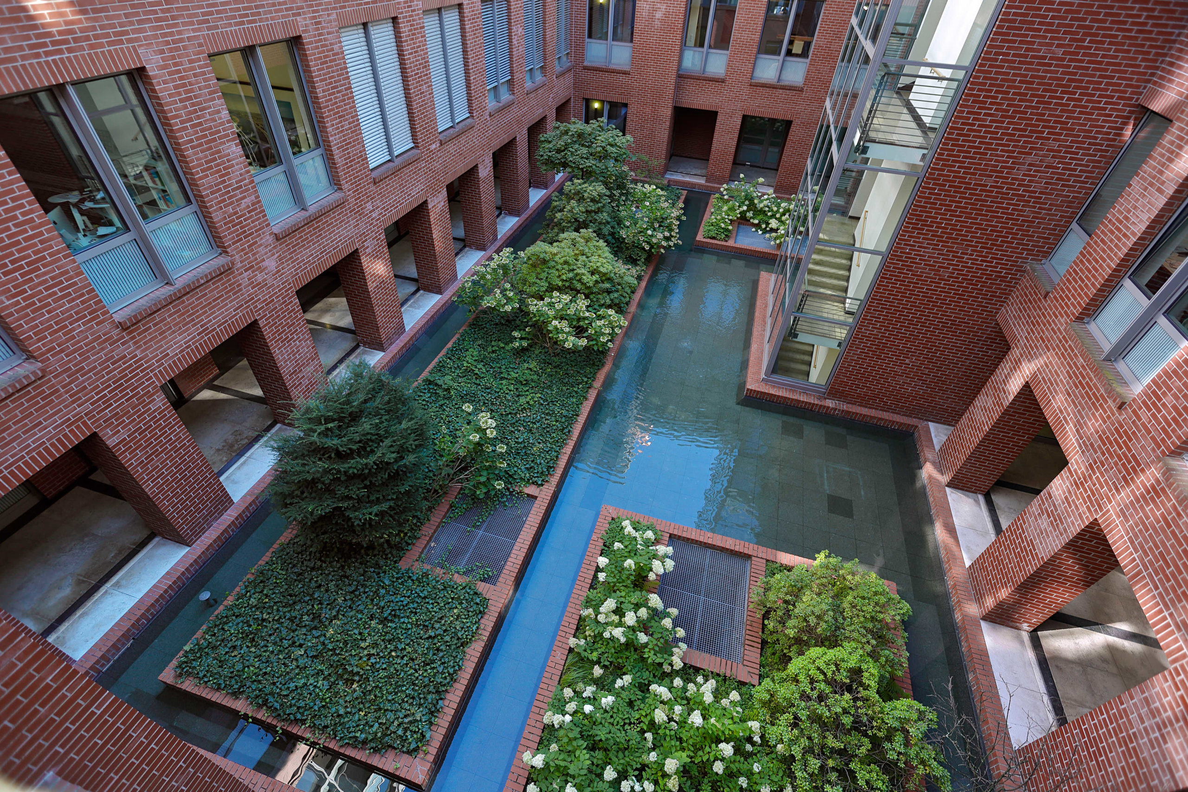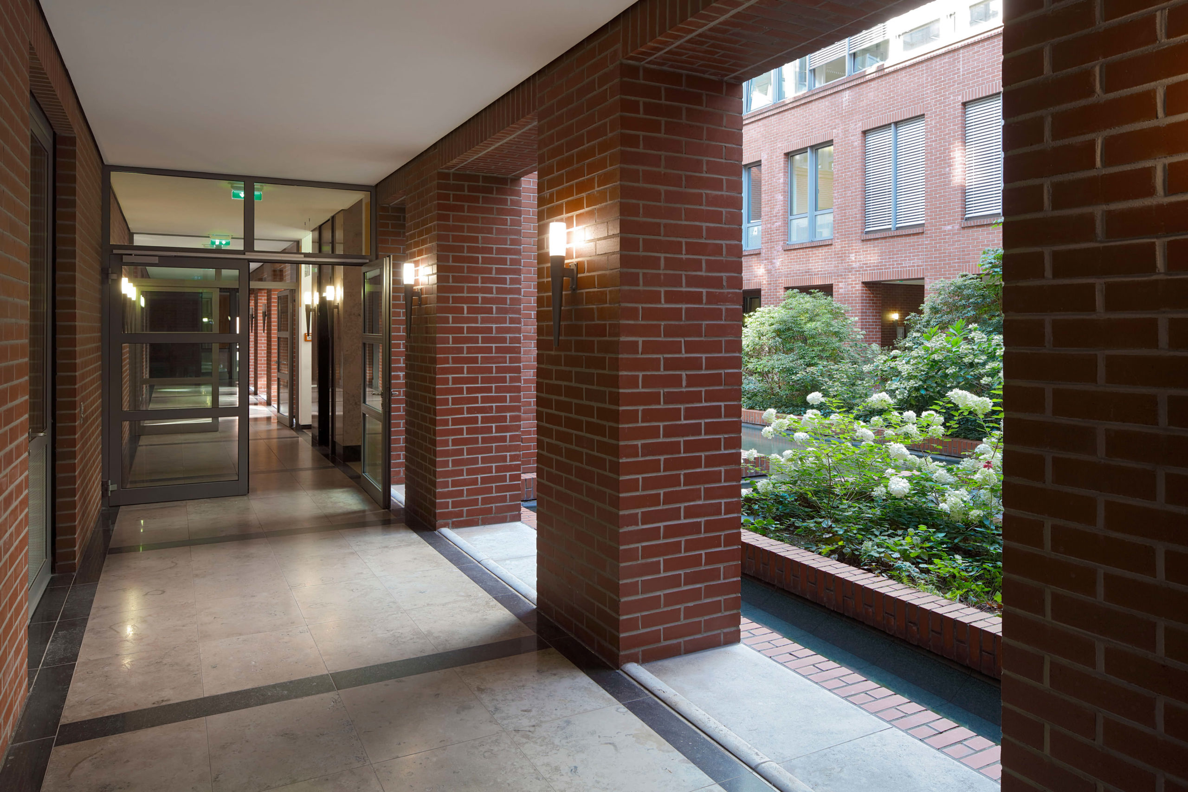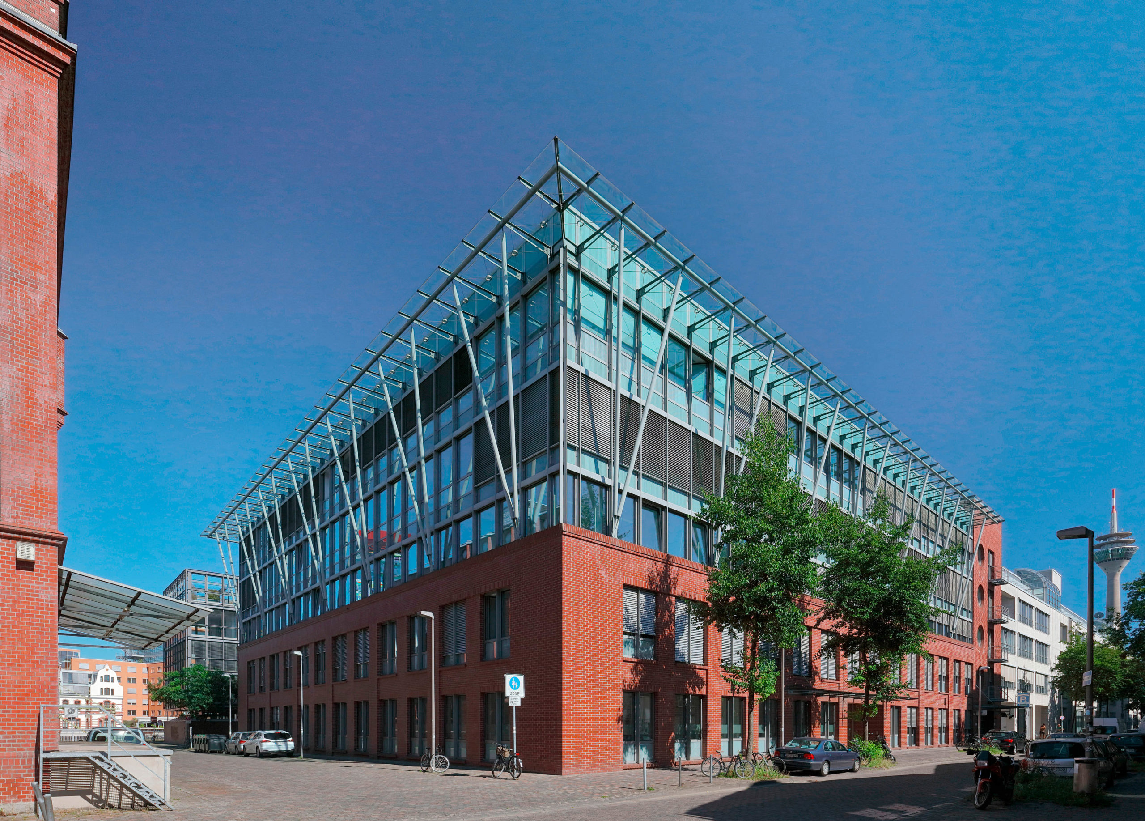Kaistraße 5, Dusseldorf
A port for the future
The transformation from Dusseldorf’s industrial harbour to the Media Harbour is one of the most spectacular urban development projects in the state. Where once goods were unloaded from the Rhine and Ruhr rivers, there is now a modern transhipment centre for new media, start-ups and agencies – right in the middle of it is the office building at Kaistraße 5.

Kaistraße 5 Facts

KAISTRAßE 5 IN DETAIL
A port for the future
The rough harbour area has developed into a new landmark for Dusseldorf. Frank O. Gehry’s Neuer Zollhof or William Alsop’s Colorium skyscraper are just a few of the spectacular buildings that appear like sculptures next to the old Rhine cranes. They are structural manifestos of the new creative mile.

A courtyard to linger in
In the centre of the five-storey office building there is a landscaped inner courtyard with water surfaces, which has an open arcade on the ground floor. The two-storey brick base with the attached three-storey glass body quotes the old harbour architecture. In addition to light-flooded rental space of approx. 9,021 m², Kaistraße 5 has 160 underground parking spaces.

A reloading point for creativity
Dusseldorf’s port is one of the most popular office locations, along with the city centre. Visitors and employees find a vibrant scene and a wide range of gastronomic offerings in the numerous restaurants, bars and clubs on the banks of the Rhine – thanks to excellent public and individual transport connections, it is easy to dock and undock here.
