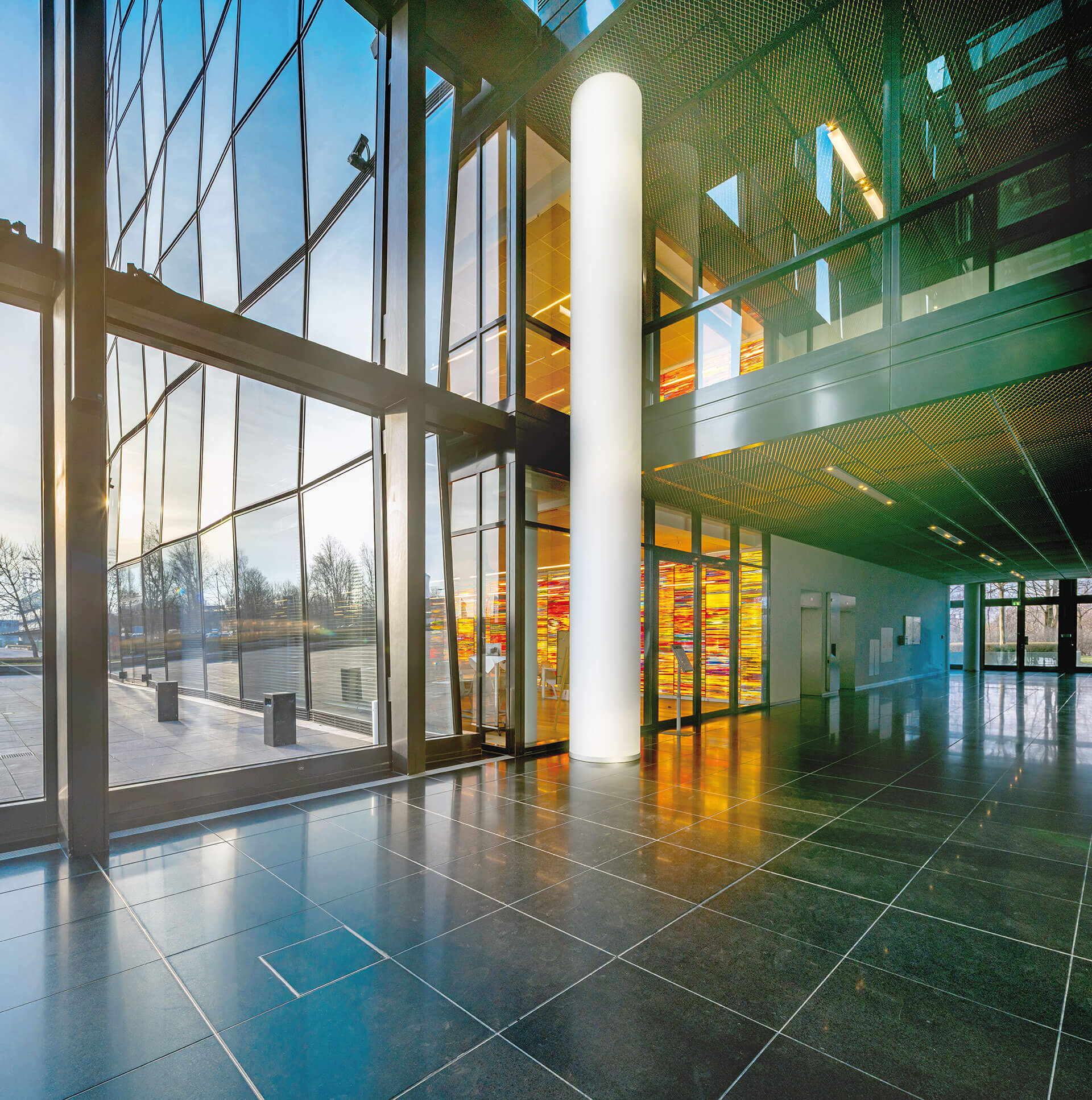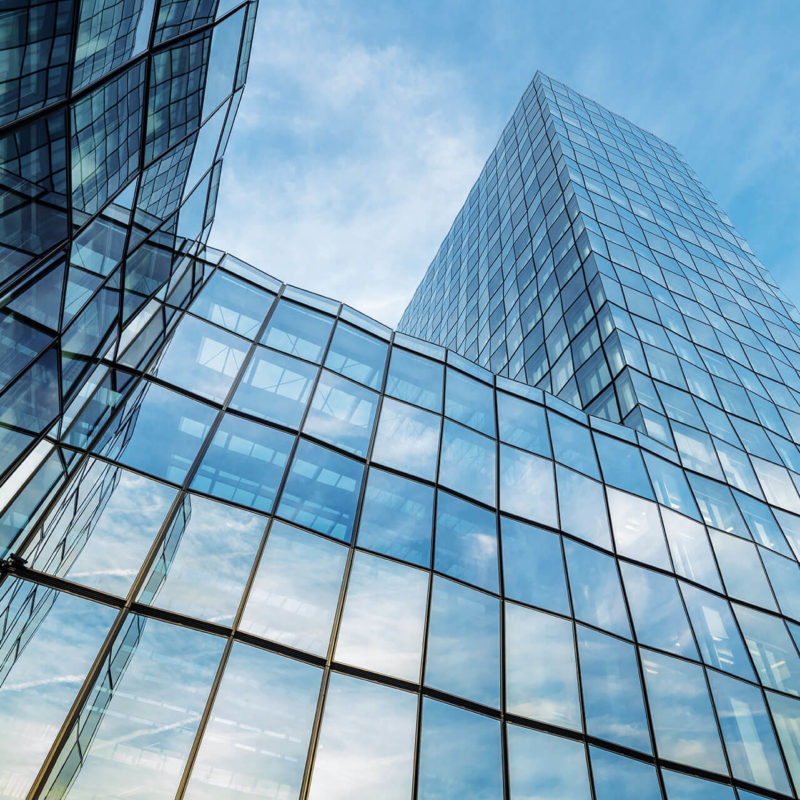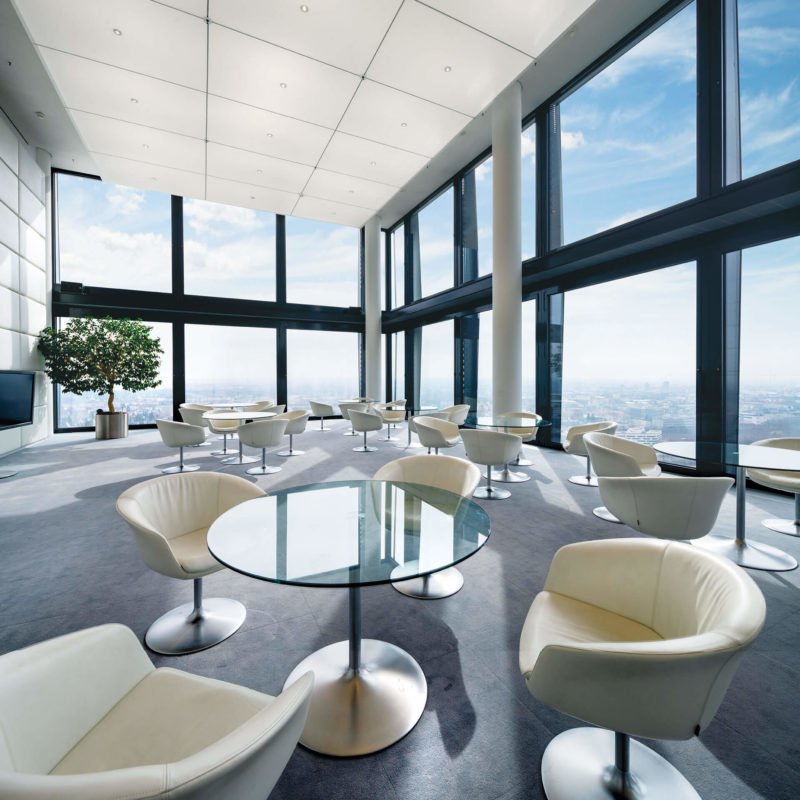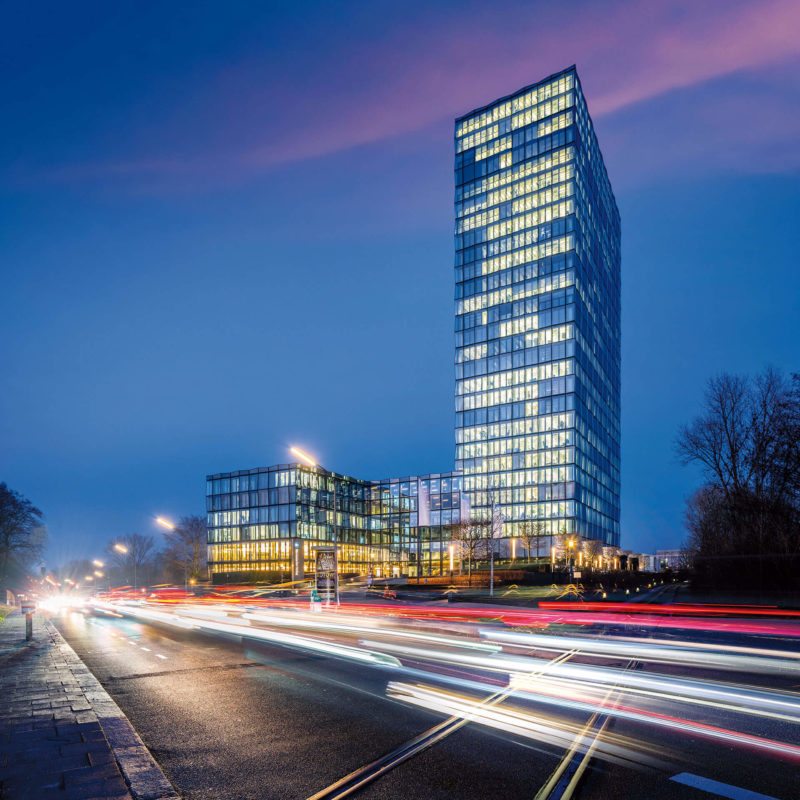SZ Tower, Munich
Modern Landmark Tower
With a height of 103 m and a unique glass facade, the office complex in the east of Munich impresses with its sustainable construction.

SZ Tower Facts

SZ TOWER IN DETAIL
Refined premium property
The complex consists of an office tower with 28 upper floors, 3 basement floors and a 6-storey low-rise building. Both parts of the building are connected by a spectacular, light-flooded atrium, which is used as a representative entrance to all areas. From a distance, the particularly high-quality projecting and standing back glass elements of the facade make the tower look like a cut crystal. A spacious forecourt with natural stone paving and seating welcomes visitors.

Working environment to the highest standards
As an office building, the SZ Tower convinces with innovative and sustainable technological solutions and is certified according to LEED Gold Standard. Its own canteen, a day-care centre for children including outdoor facilities and sufficient parking space contribute to the feel-good factor at work.

Emerging Munich East
The SZ Tower is located in the middle of the Steinhausen-Zamdorf industrial estate, which is currently changing and experiencing an upgrade due to many new settlements. The building is easily accessible via a direct link to the A94 motorway and benefits from the Berg am Laim suburban train station, which is within walking distance. The Ostbahnhof (East station) and the trade fair centre can also be reached in a few minutes.
