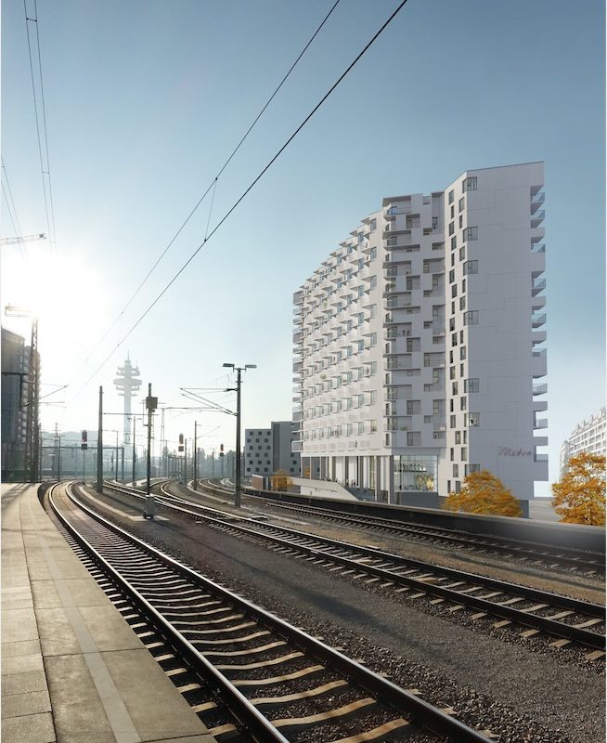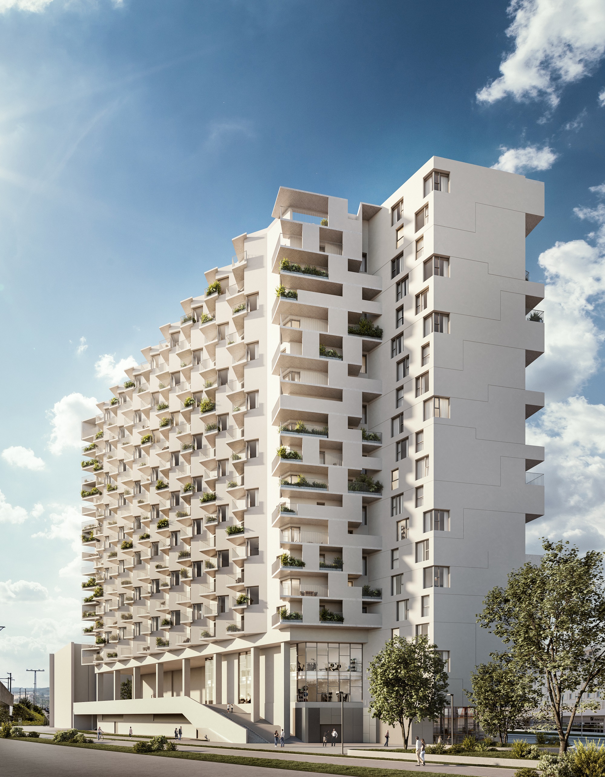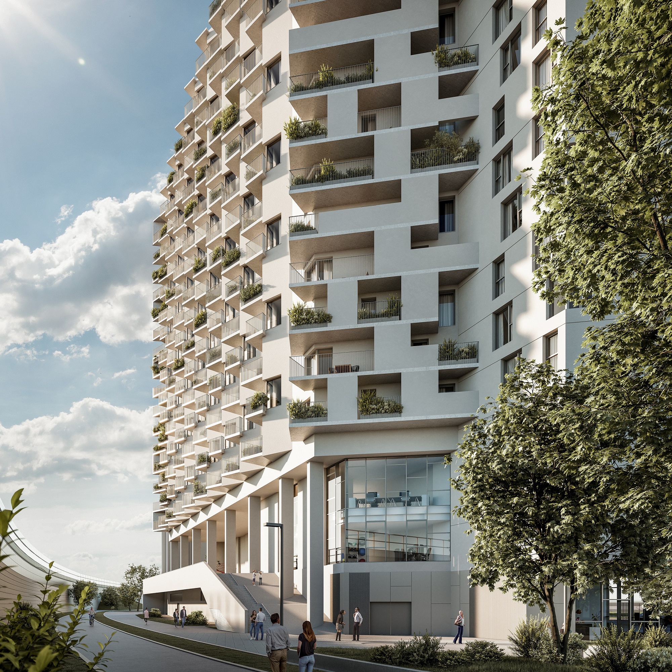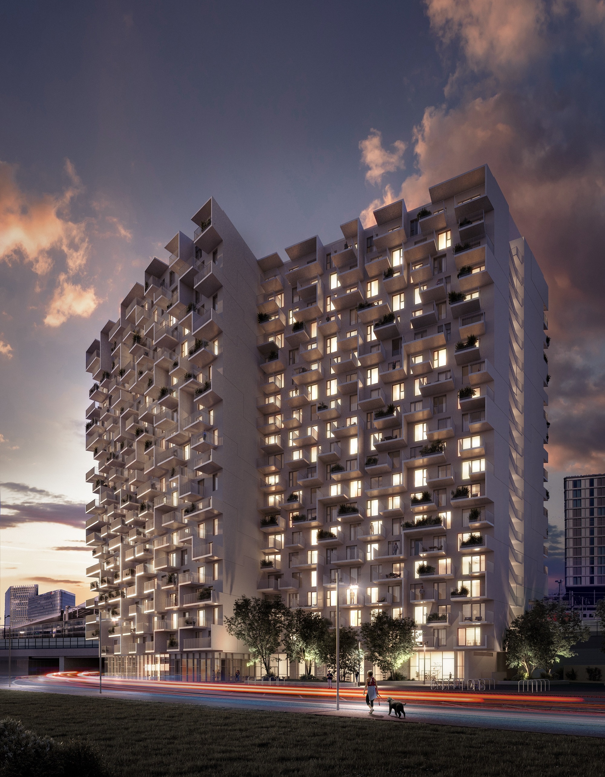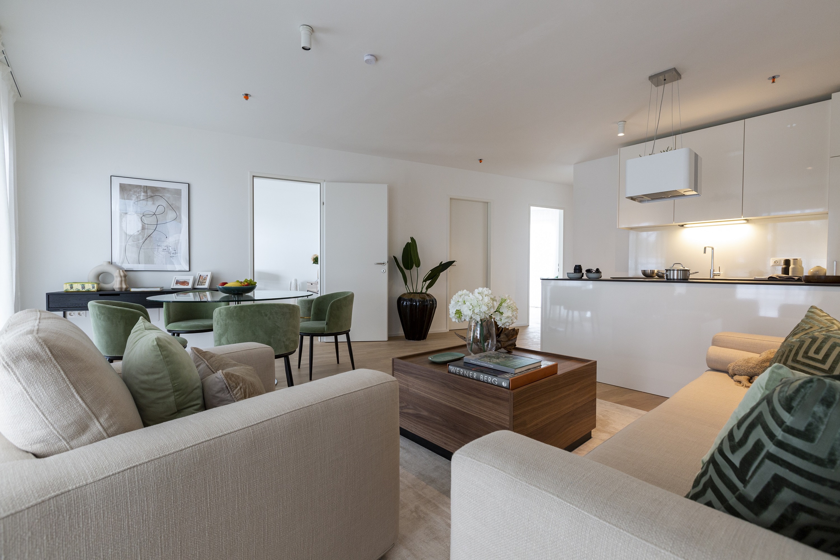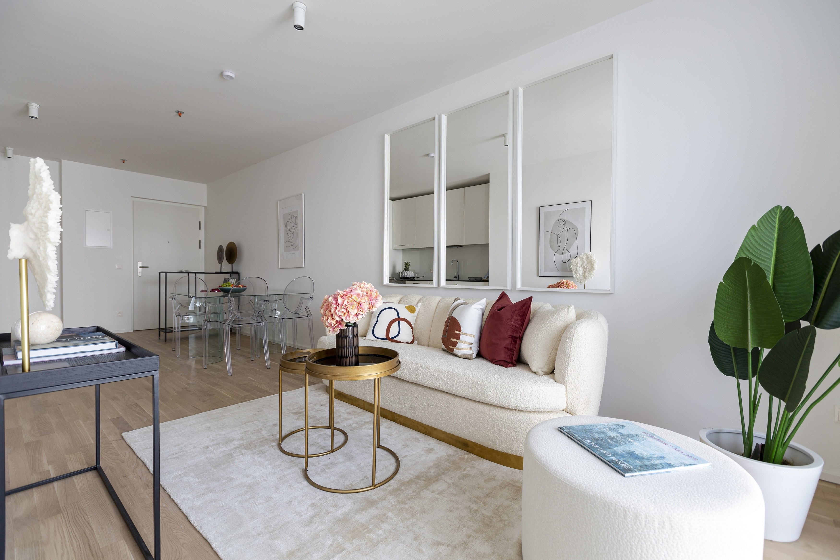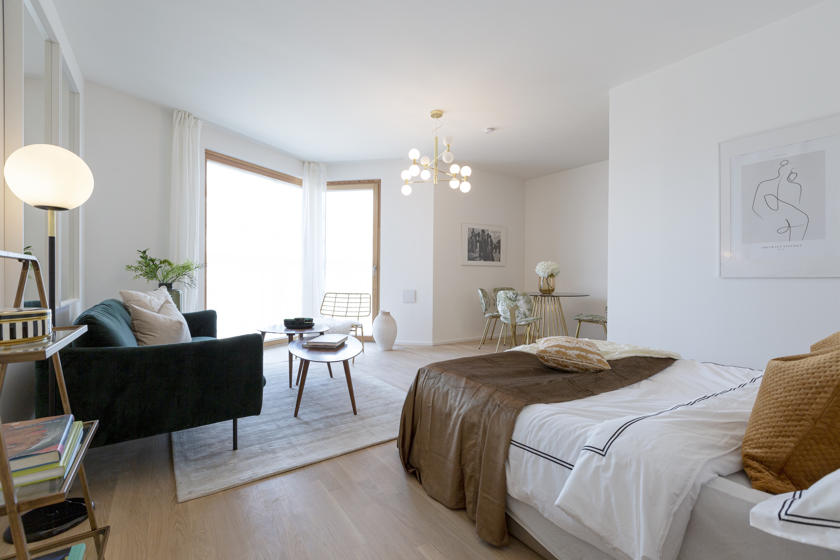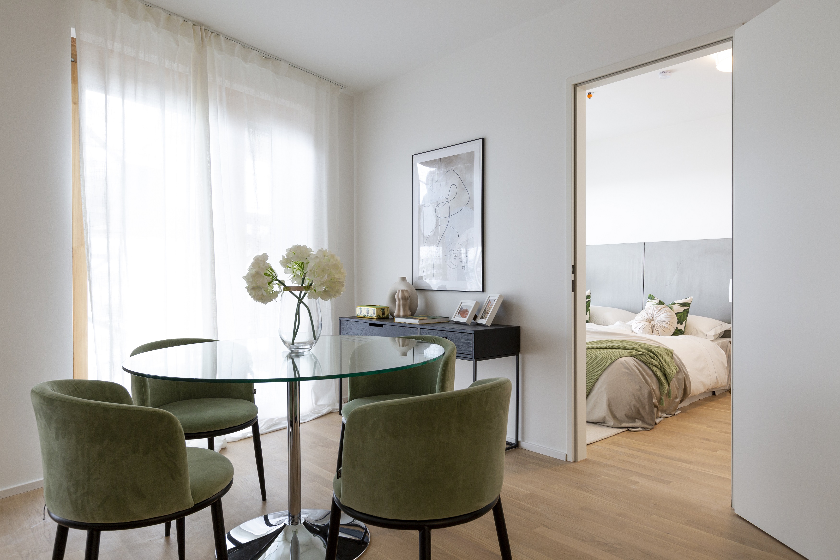The Metropolitan, Vienna
Up high: The Metropolitan
The Quartier Belvedere in Vienna is growing. Now it is enriched by one more attraction: “The Metropolitan” is a modern high-rise residential building with commercial space, which is visually captivating with its elaborate architecture and differently designed facades. By 2021, 370 individually designed residential units will be realized on 19 upper floors.
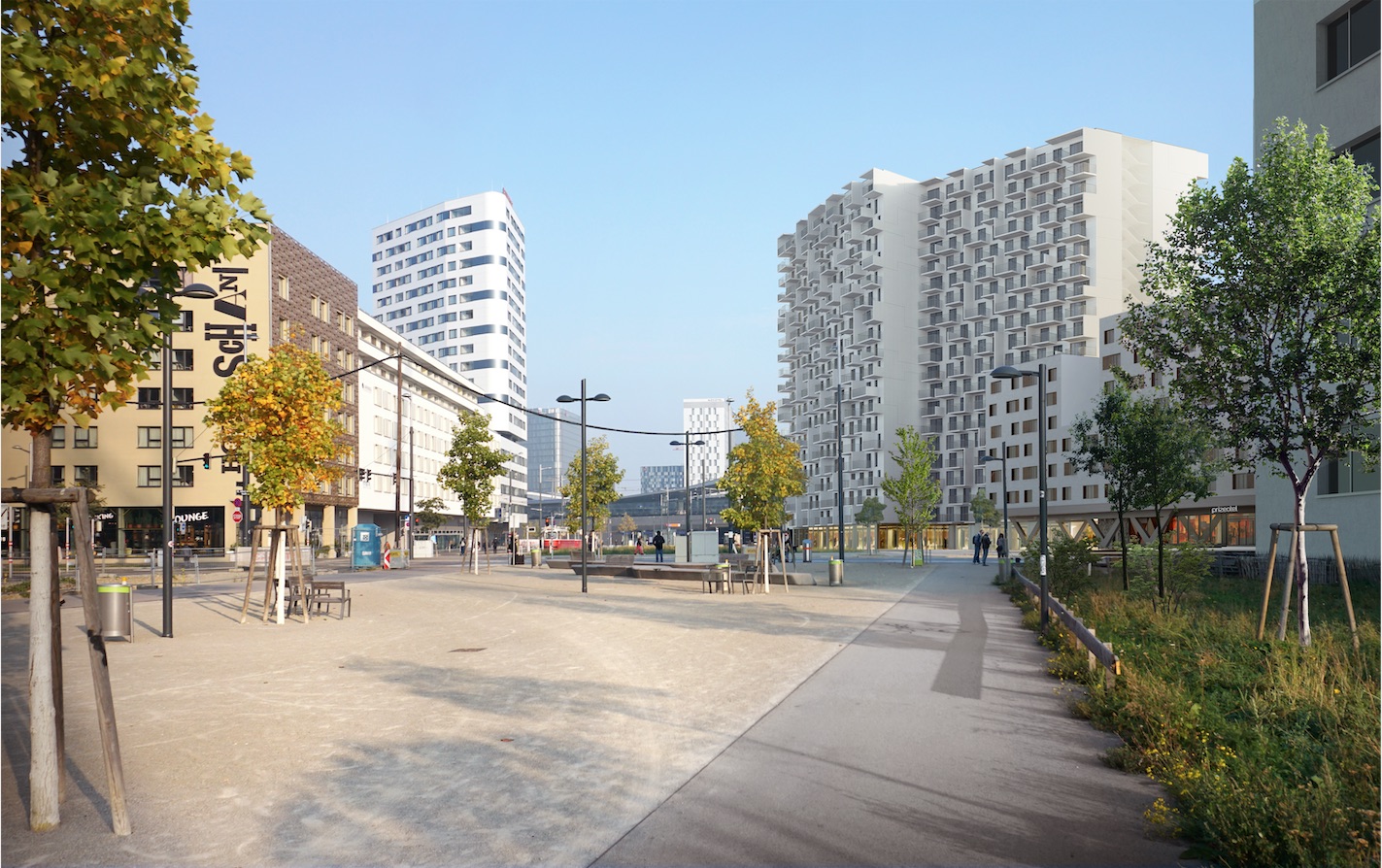
The Metropolitan Facts

THE METROPOLITAN IN DETAIL
Excellent living and leisure facilities under one roof
Due to the design of the 60-meter high building – two narrow sides and two main facades – The Metropolitan appears elegant at first glance. In addition, the residential project convinces with its intelligent space and usage concept: All apartments have excellent fittings and a balcony. The future residents will also enjoy an indoor and semi-public outdoor fitness area as well as a co-working area, a kitchen lounge and a roof terrace for exclusive use. On the ground floor, there are restaurants and retail spaces.
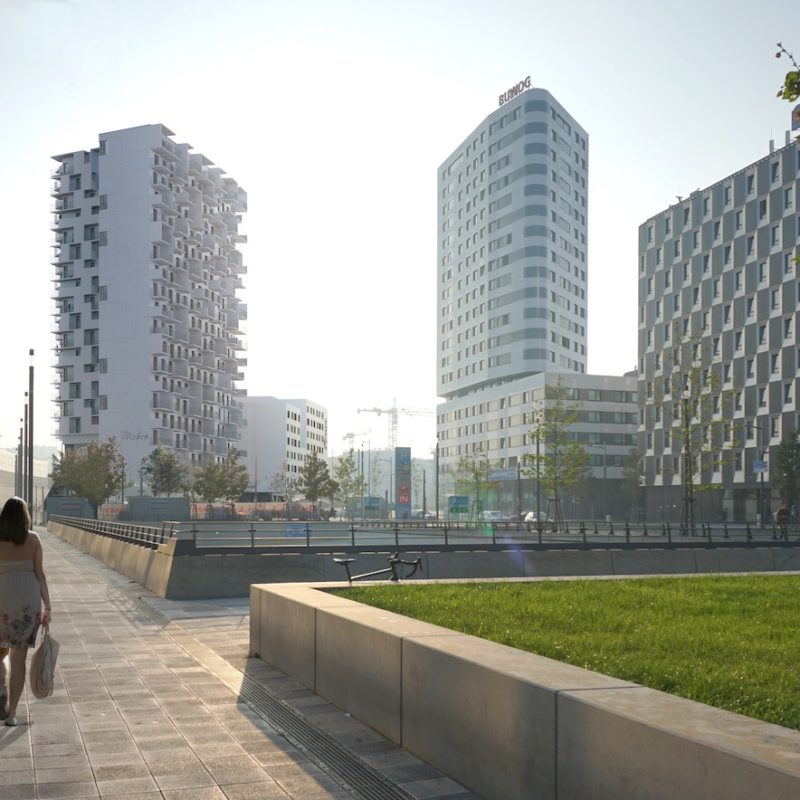
Varied and central: best location in the Sonnwendviertel
The young Sonnwendviertel, which is located very centrally between the Vienna Central Station and the city, benefits from a fantastic infrastructure. Hotels, cafés, restaurants, offices and public facilities are being built around the central station. All shopping facilities are in the immediate vicinity. The neighbouring, newly laid out Helmut-Zilk-Park – one of the largest and most beautiful gardens in Vienna with around 70,000 sqm – offers a variety of relaxation moments and longer walks.
