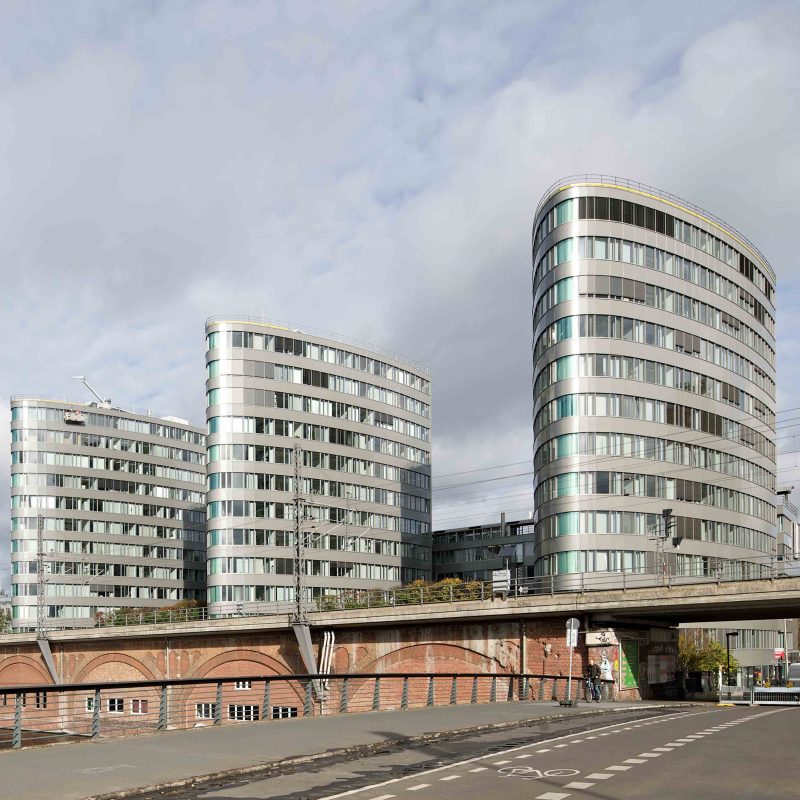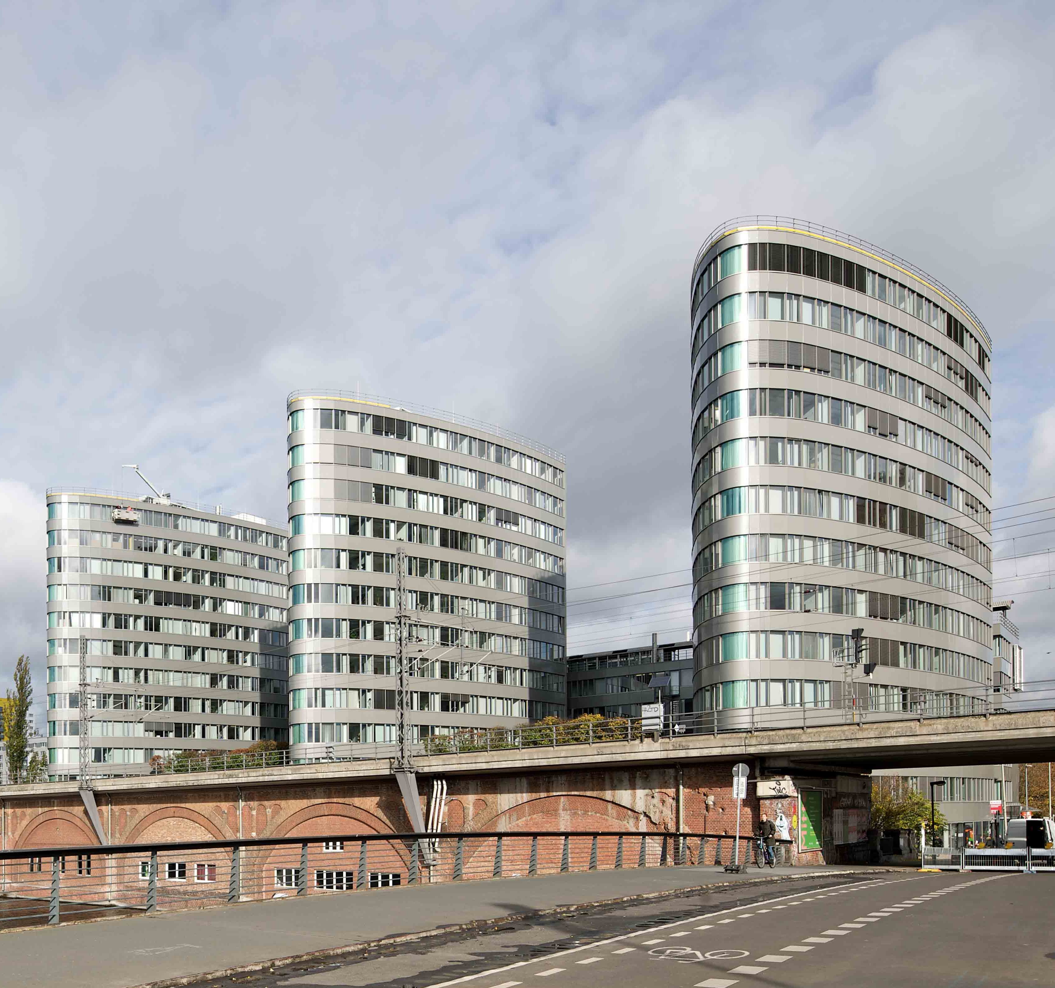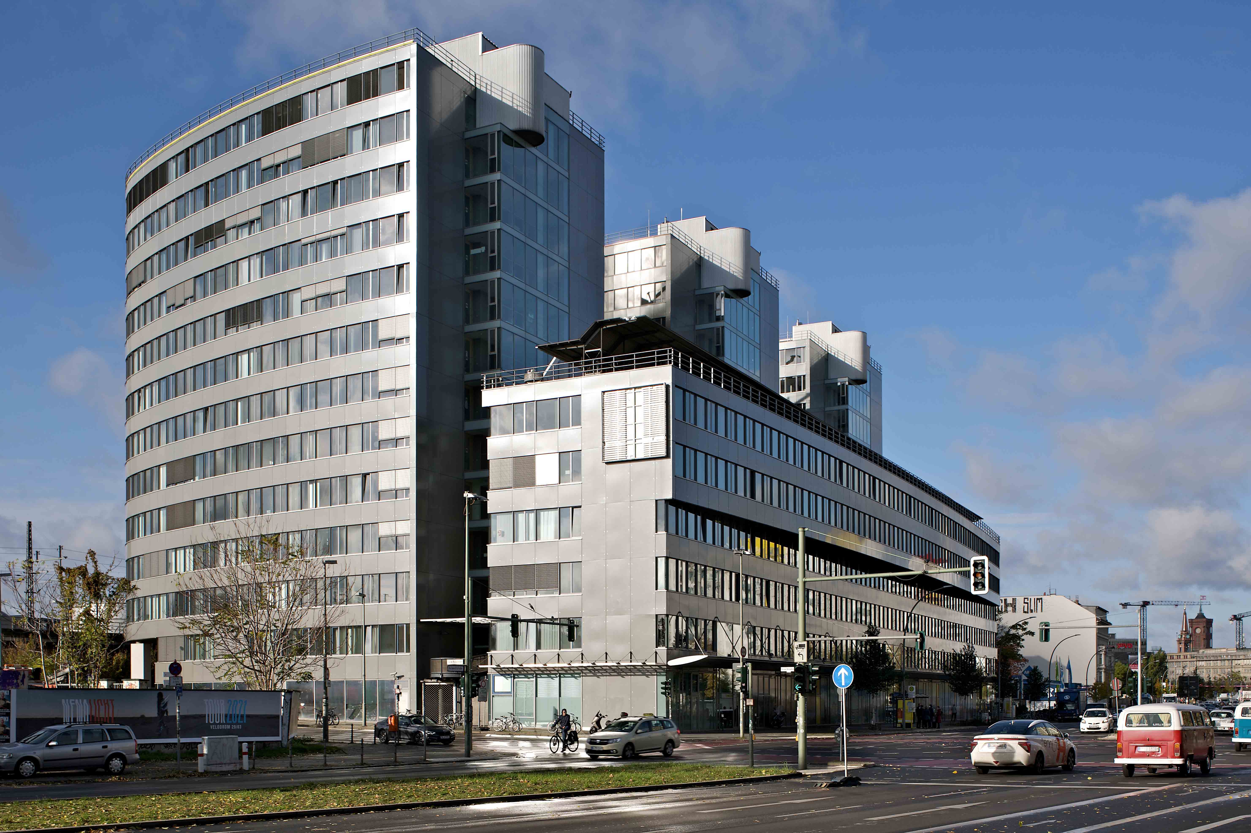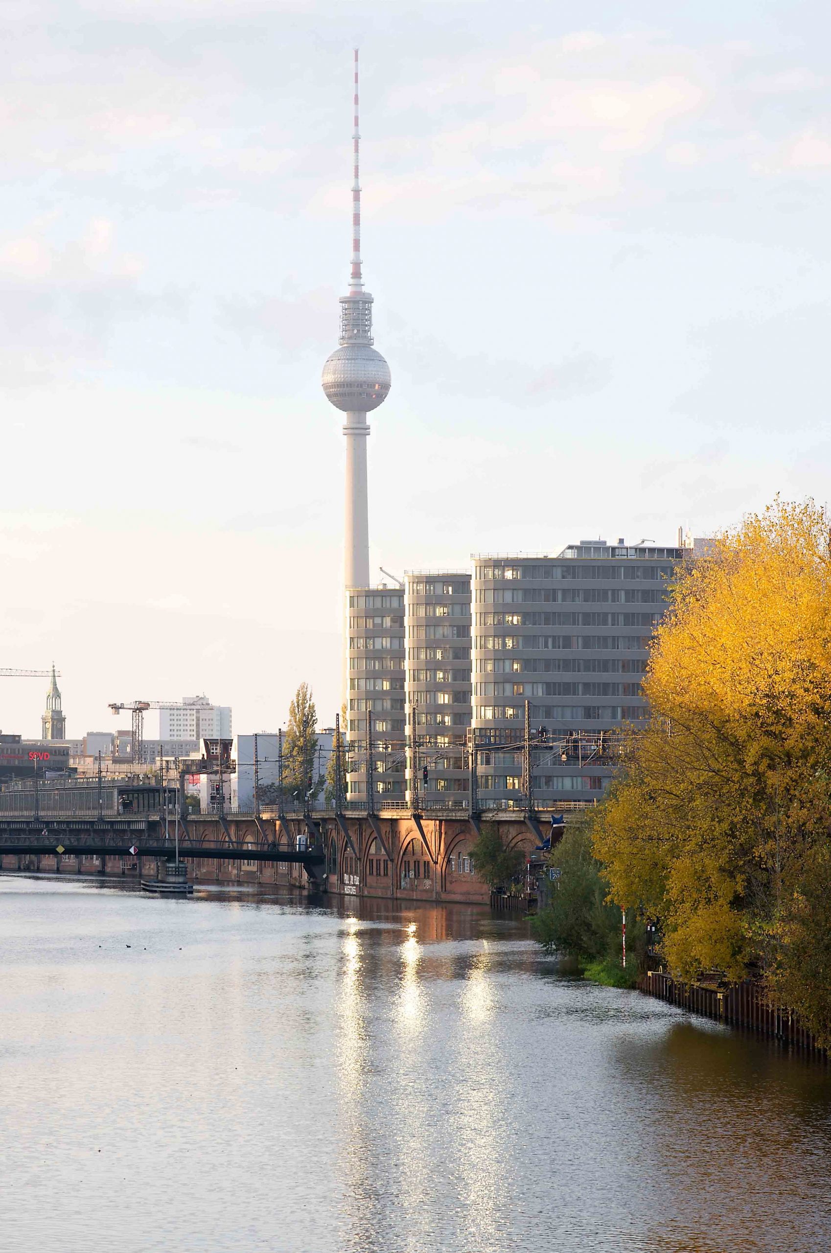TRIAS, Berlin
TRIAS
In the aspiring Berlin district between Alexanderplatz and Mediaspree, the three-part building ensemble on Holzmarktstrasse stands out as an architectural Trias. The three buildings with their striking rounded floor plans combine a usable floor space of approx. 30,000 m².
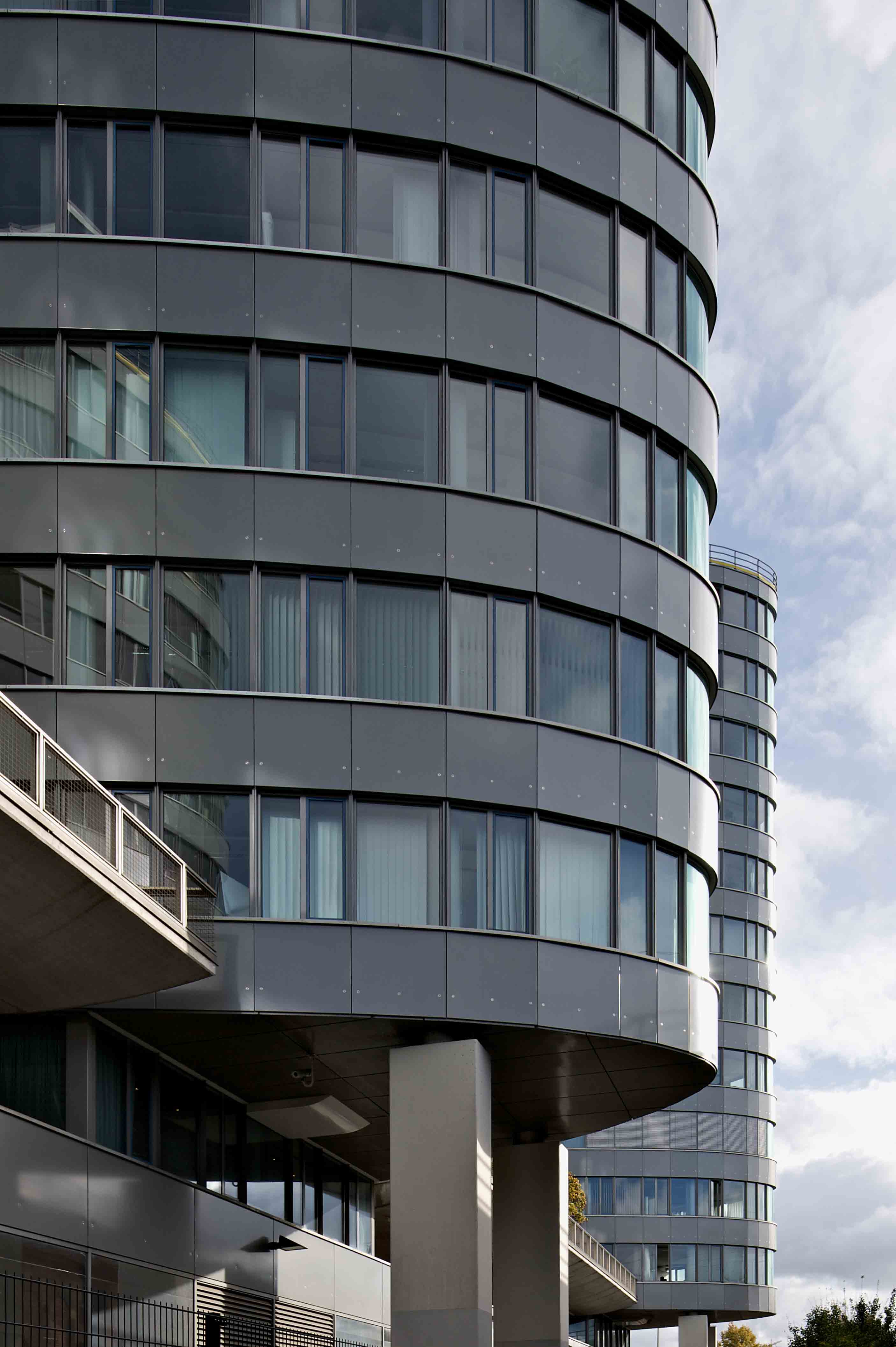
TRIAS Facts

TRIAS IN DETAIL
The gateway to the east
Designed in 1996 as a gateway to the east of Berlin at a strategically favourable location between the Spree, the suburban train line and the main traffic artery of Holzmarktstrasse, the three buildings once again provide important urban development impulses for an aspiring area.
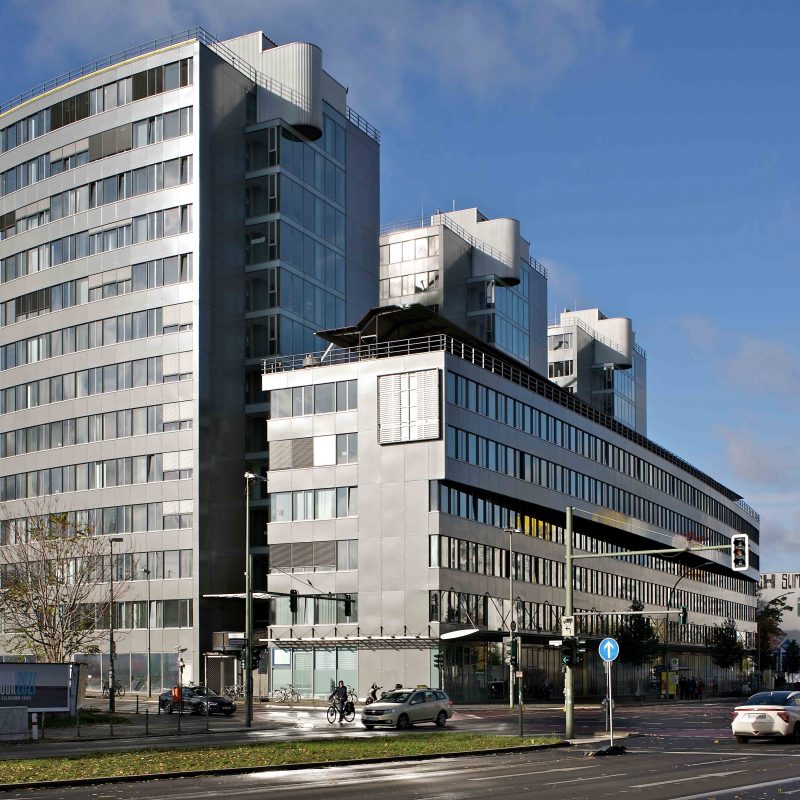
A trend-setting triad
The striking ground plan of the tower buildings not only gives the complex with a rental area of approx. 30,000 m² an interesting appearance in the cityscape but also guarantees the best working conditions inside. The underground car park offers space for 175 parking spaces.
